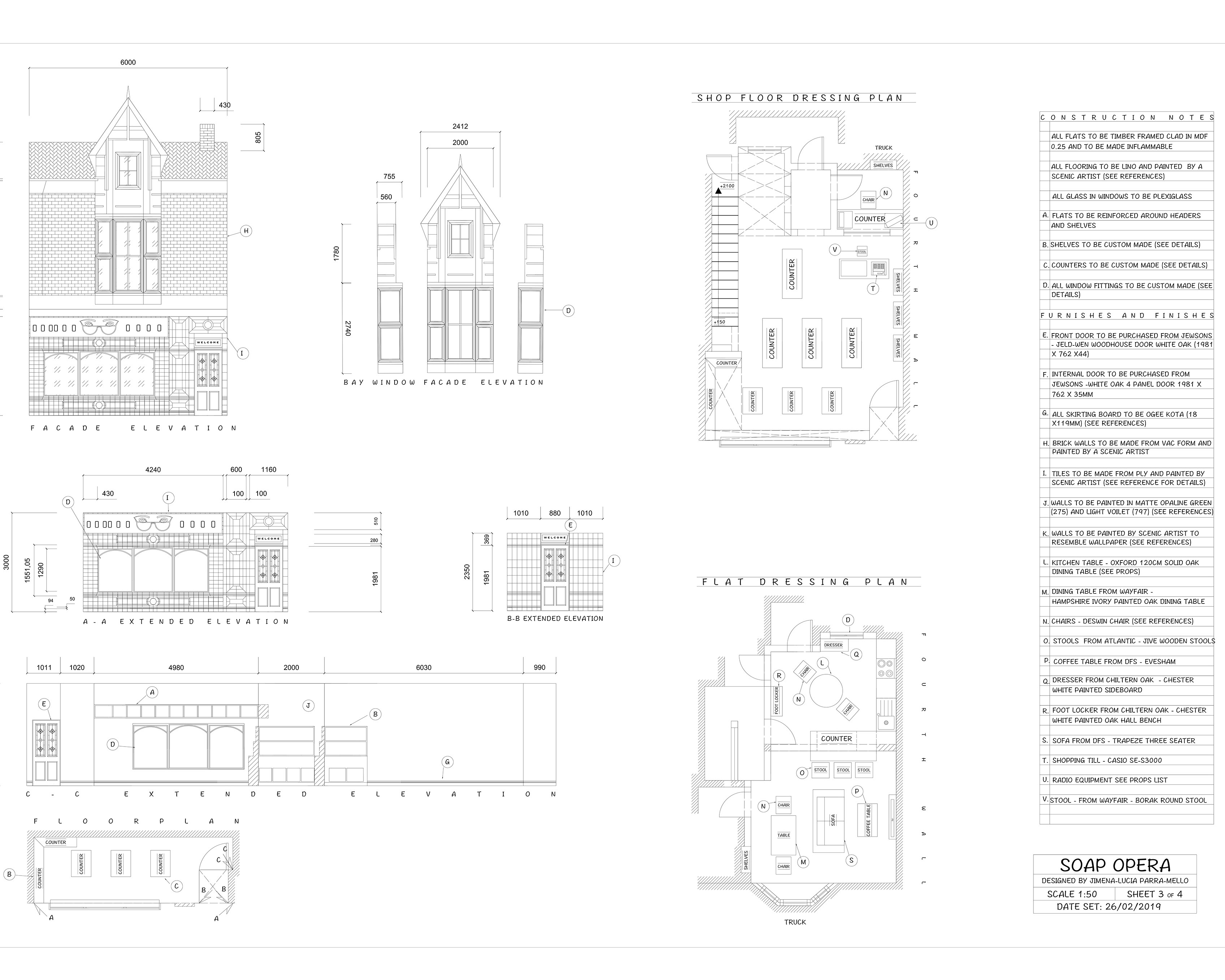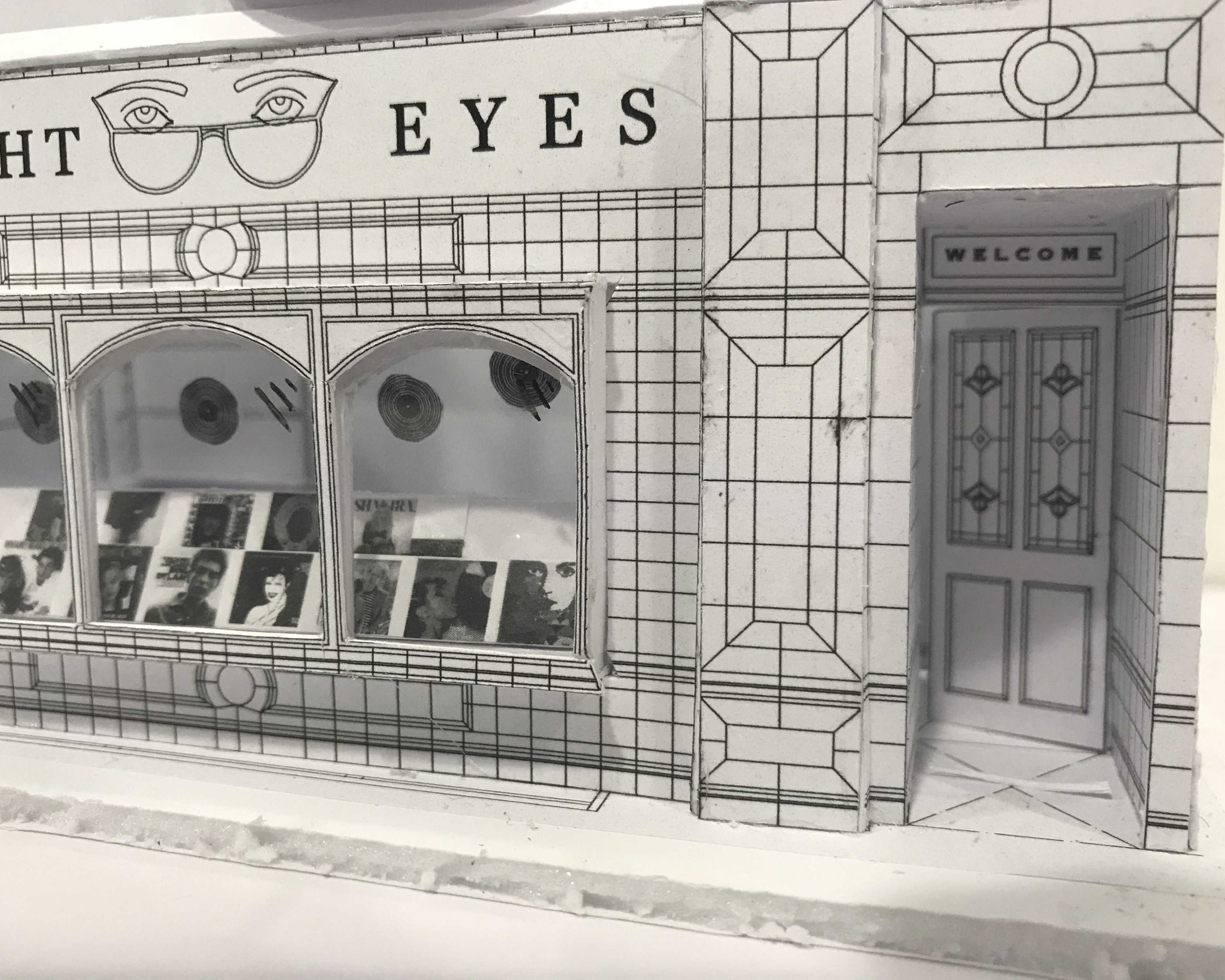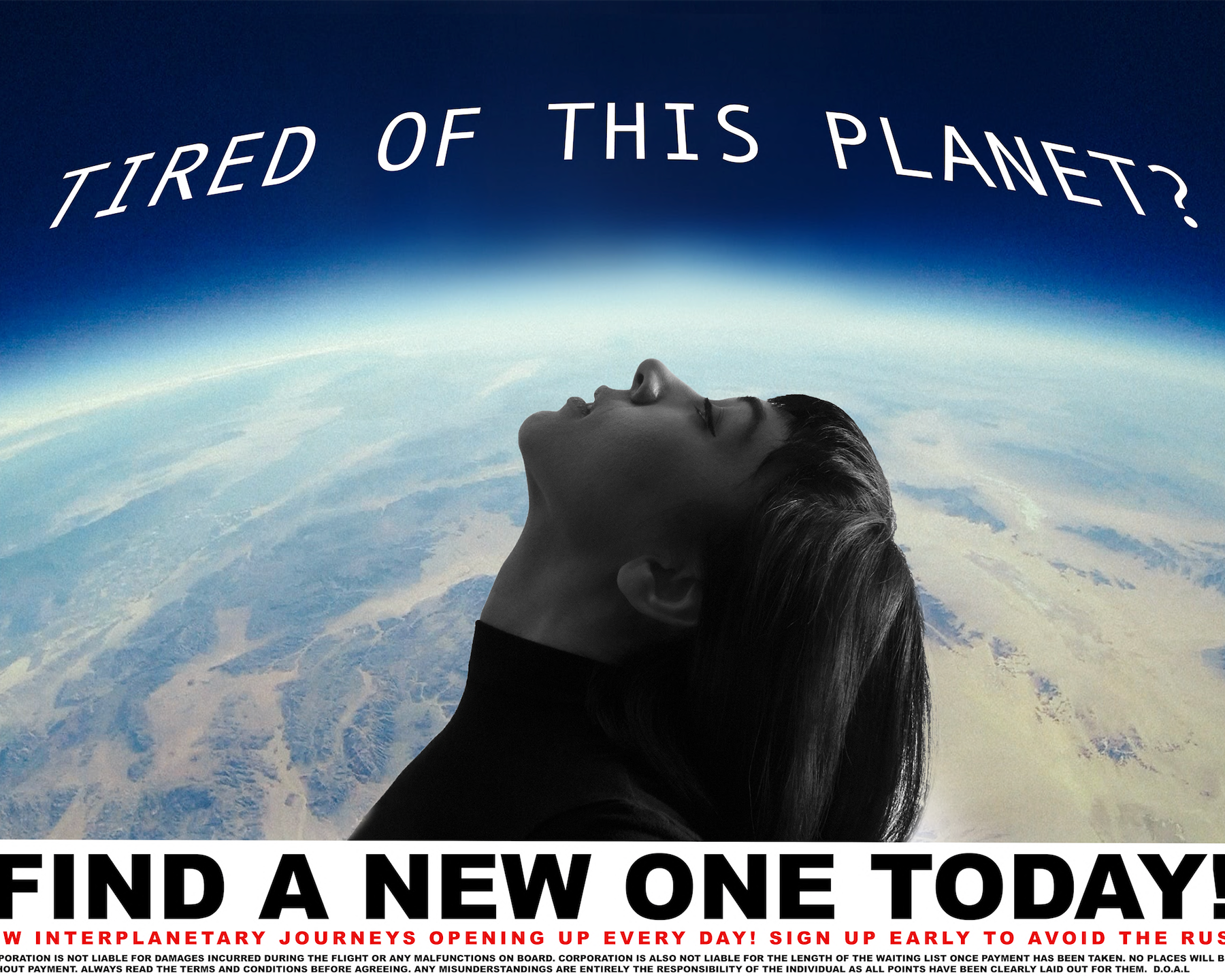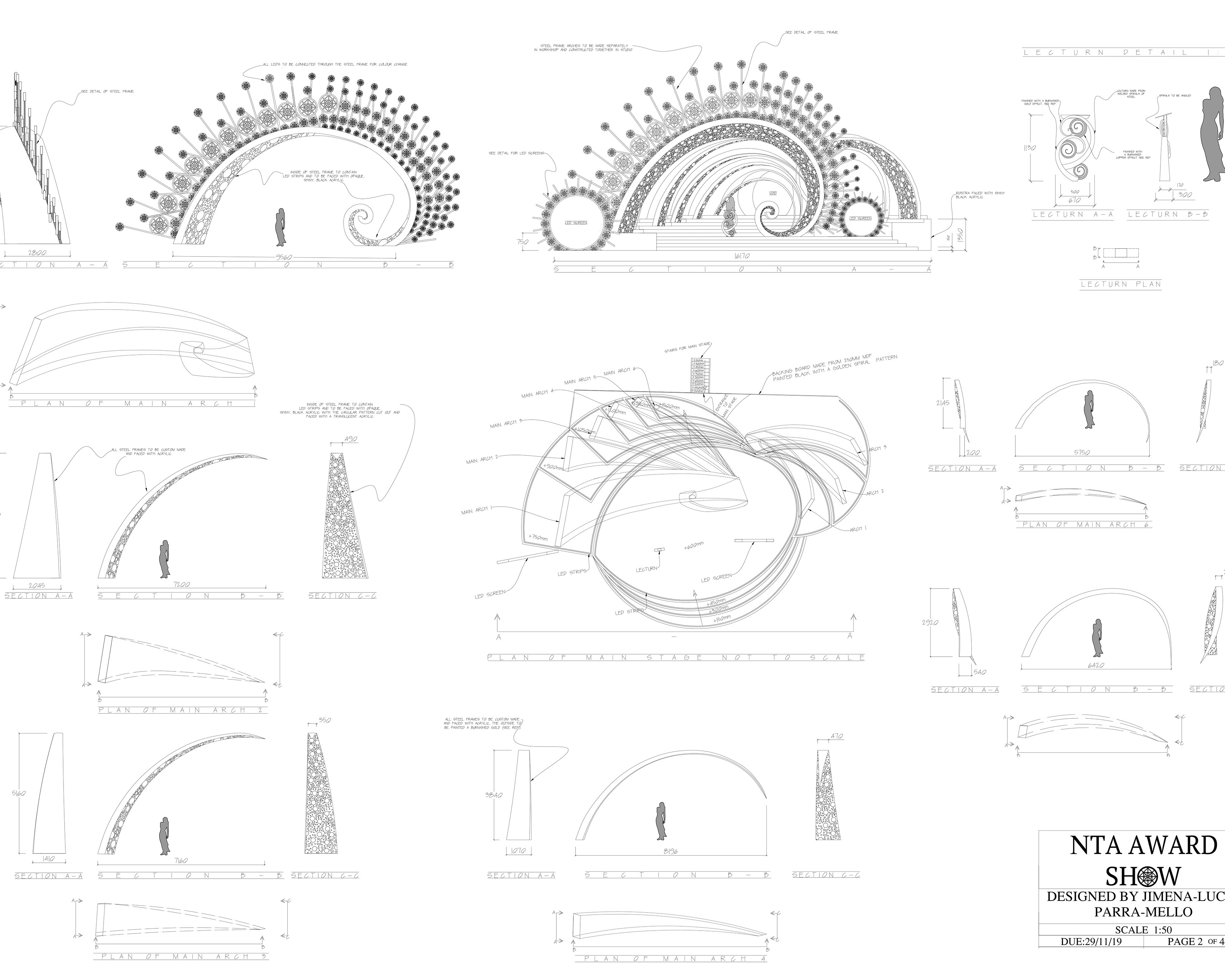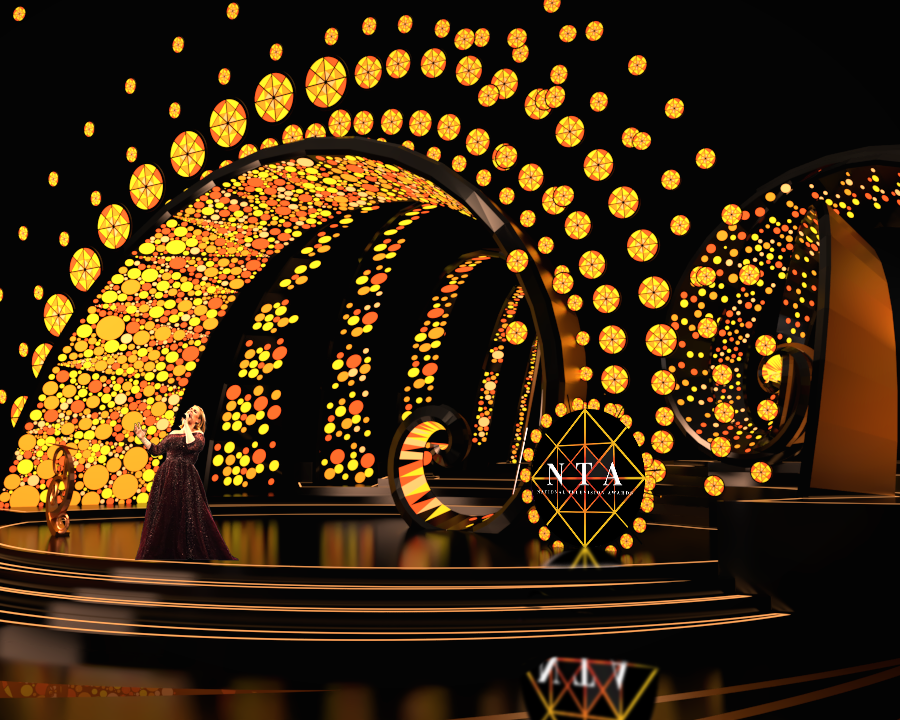Final Major Project: Lirael by Garth Nix
One of the main things that excited me when I first started the course was the fact that previous students had adapted the works of Garth Nix as I had always been an admirer of his. I decided pretty early on that my major project would be one of his books and I reread them several times to figure out which set in particular I could adapt. Honestly, I could have done this project ten times over and still have had more ideas. His work has so many significant buildings and rooms but I decided to narrow down my ideas and resist all temptation to design an entire fortress room by room. I settled on the sets introduced in the chapter: beyond the doors of the sun and moon. This encompasses a small corridor of a bigger library, a sun room and a moon room – all with entranceways and tunnels to connect them and each completely different to the other. I chose this as it is a significant moment in the book, Lirael unleashes a monster in the moon room and creates a magical companion from an object she picks up there. The companion, or the Disreputable Dog as she is known, is intrinsically important to this book’s plot and also the outcome of the final battle in the next book so this sequence is not to be overlooked.
Sketchbook:
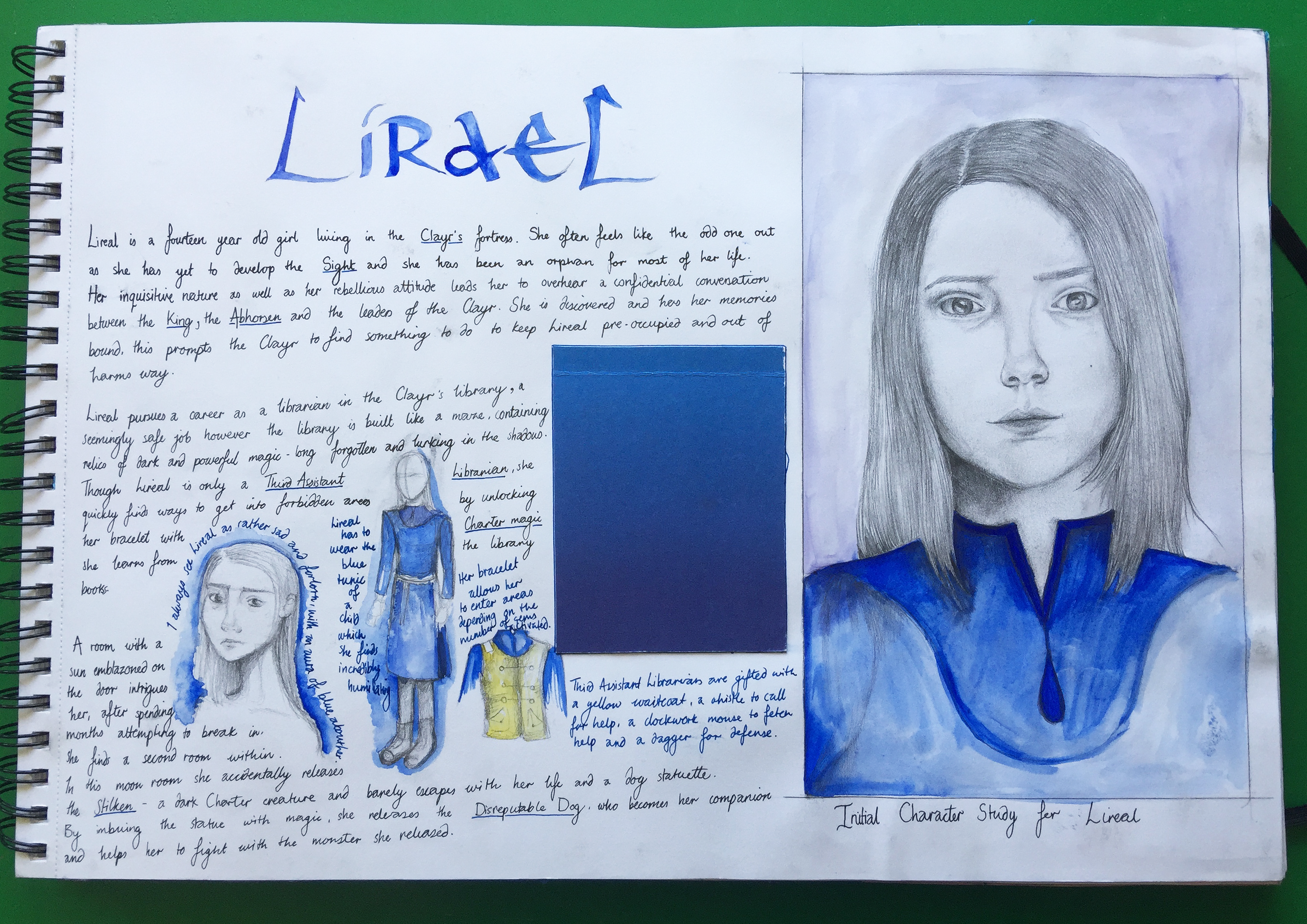
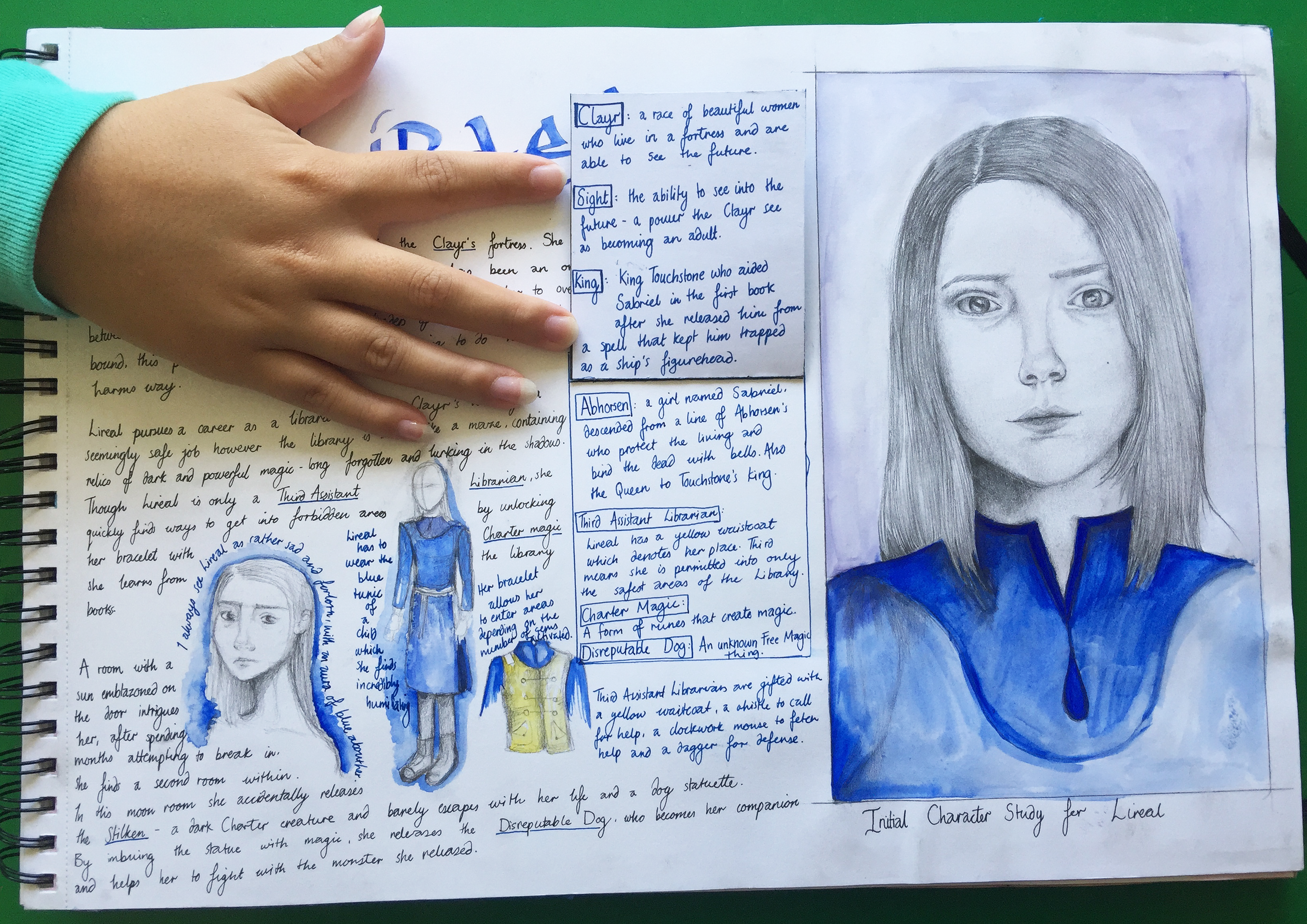
Charter Marks:
I found during my analysis that there were very few indications as to what the architecture and set is supposed to look like. In this world there is the Charter which is a conduit for magic and allows the user to access and construct symbols safely. These symbols are iconic of the book series as they are emblazoned onto the covers. However, when I asked Garth Nix if there was a particular alphabet or meaning behind these, he simply replied that he’d just had those made for the covers and there wasn’t a definitive collection of them. This was an important part of my work as it is mentioned that they imbue all objects with these marks be it clothing, architecture or even weaponry. I felt that in this world the architecture must have in some way been impacted by the Charter, they are able to achieve things that are not possible for us and so their buildings must reflect that. I started off by creating my own guide of Charter marks so that I could ascribe them meaning and then work them into my work. For this I researched different symbols used by different people, Norse runes, Wiccan spells and even looking into other fantasy languages like Elvish from Lord of the Rings. My main considerations were the shape and feel of the marks and also how easy they could be drawn – the Charter mages can draw Charter marks in the air – so the most useful marks were simpler than more complex and complicated marks that would take a greater level of skill. I also ensured that each mark had a pairing as the Charter is all about balance.
Sketchbook:
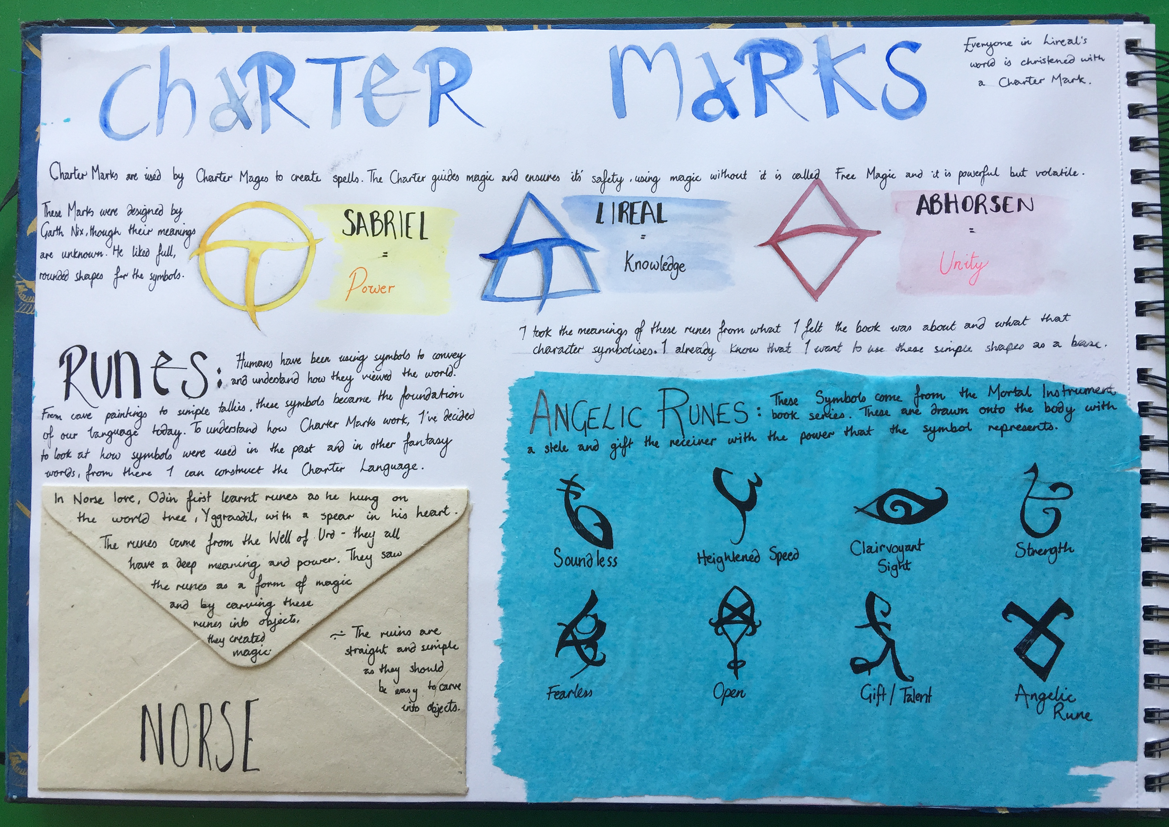
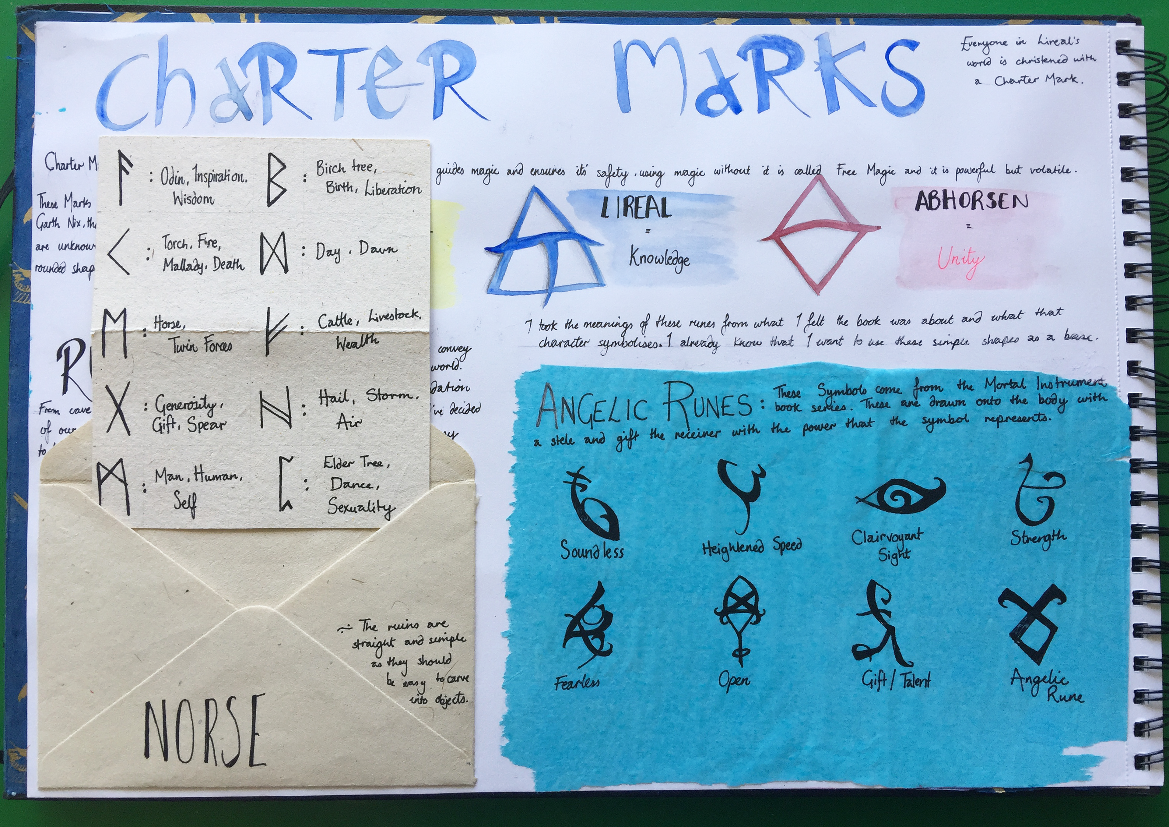

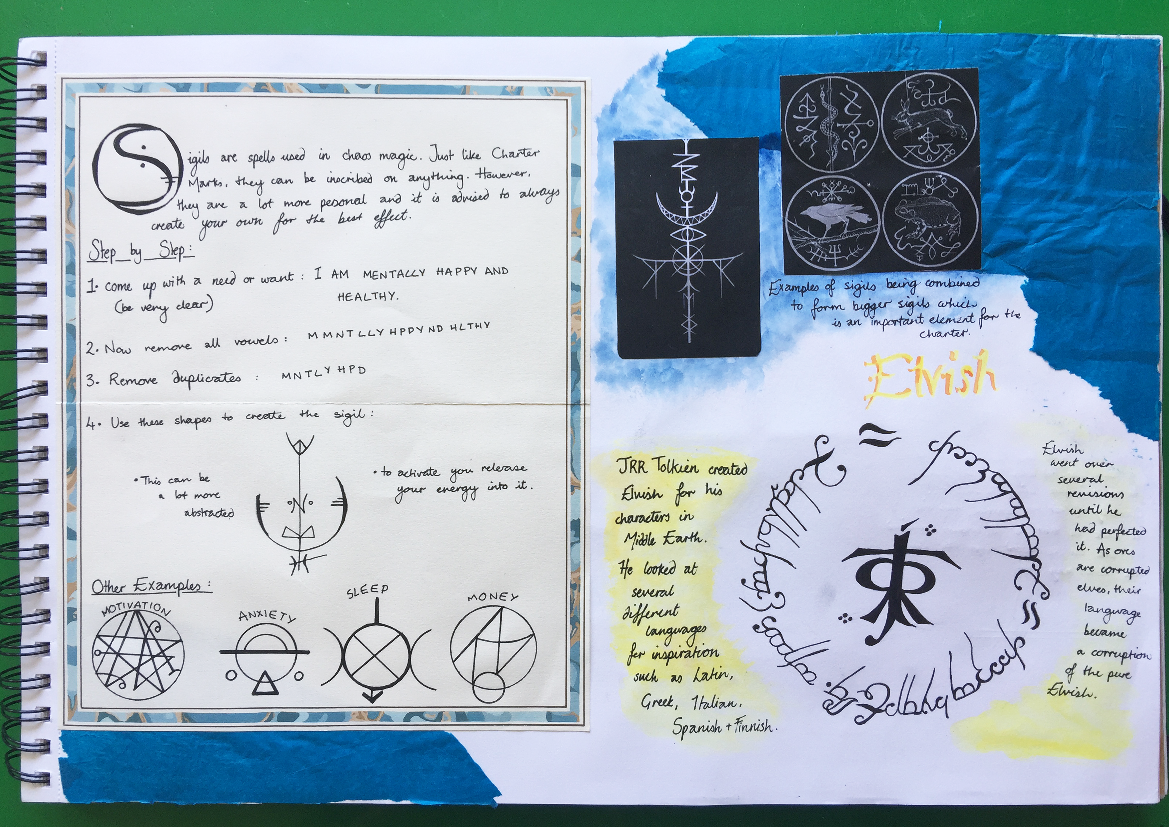
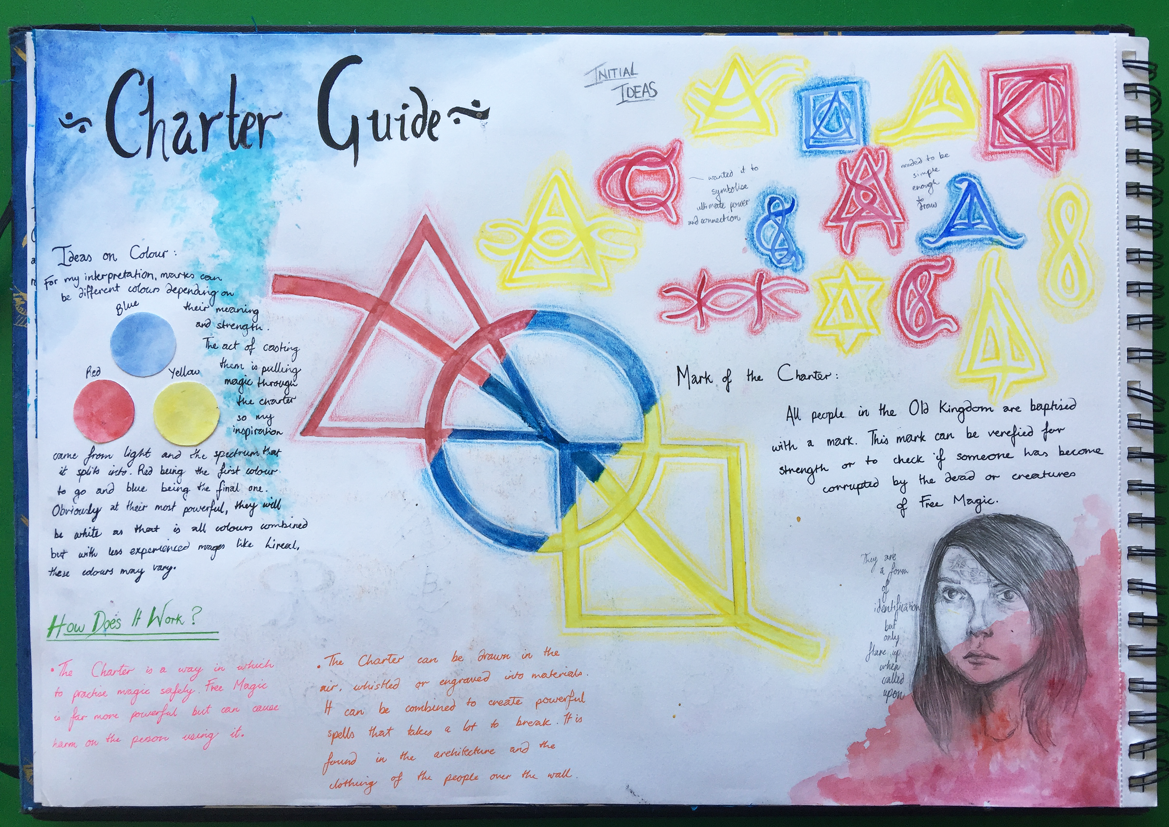
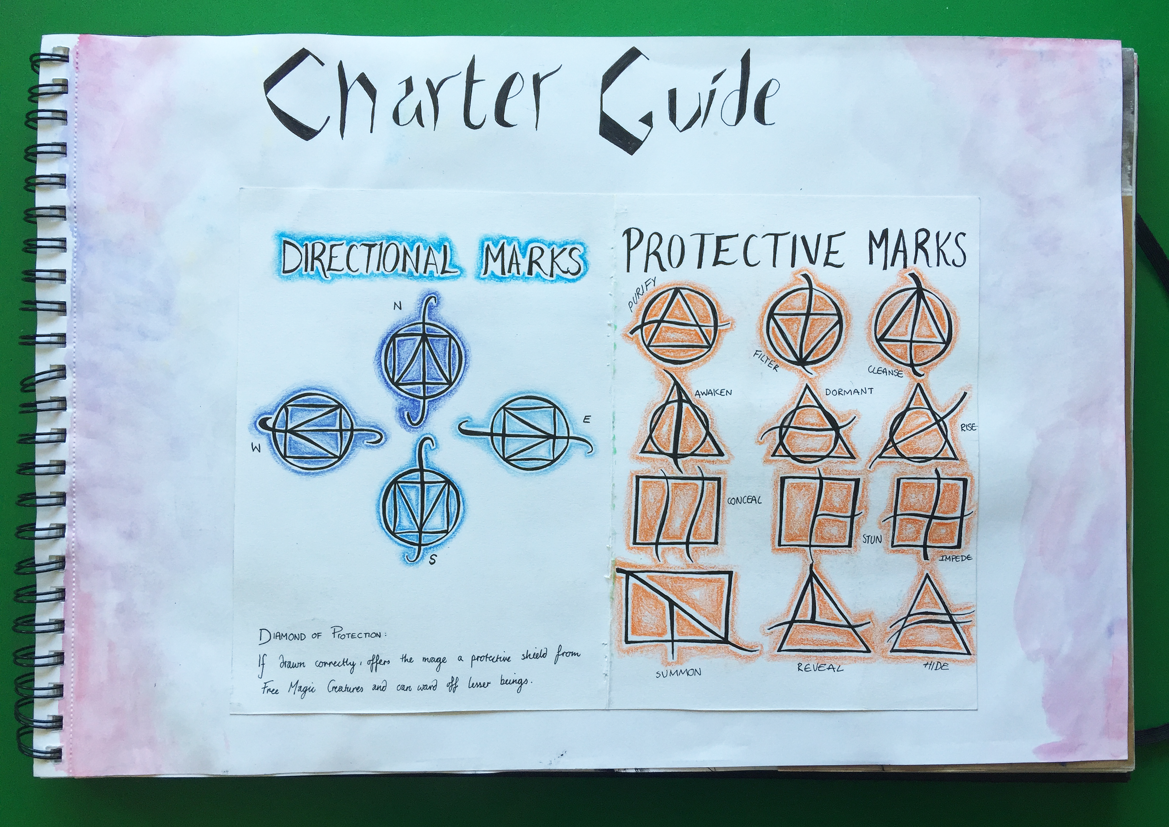
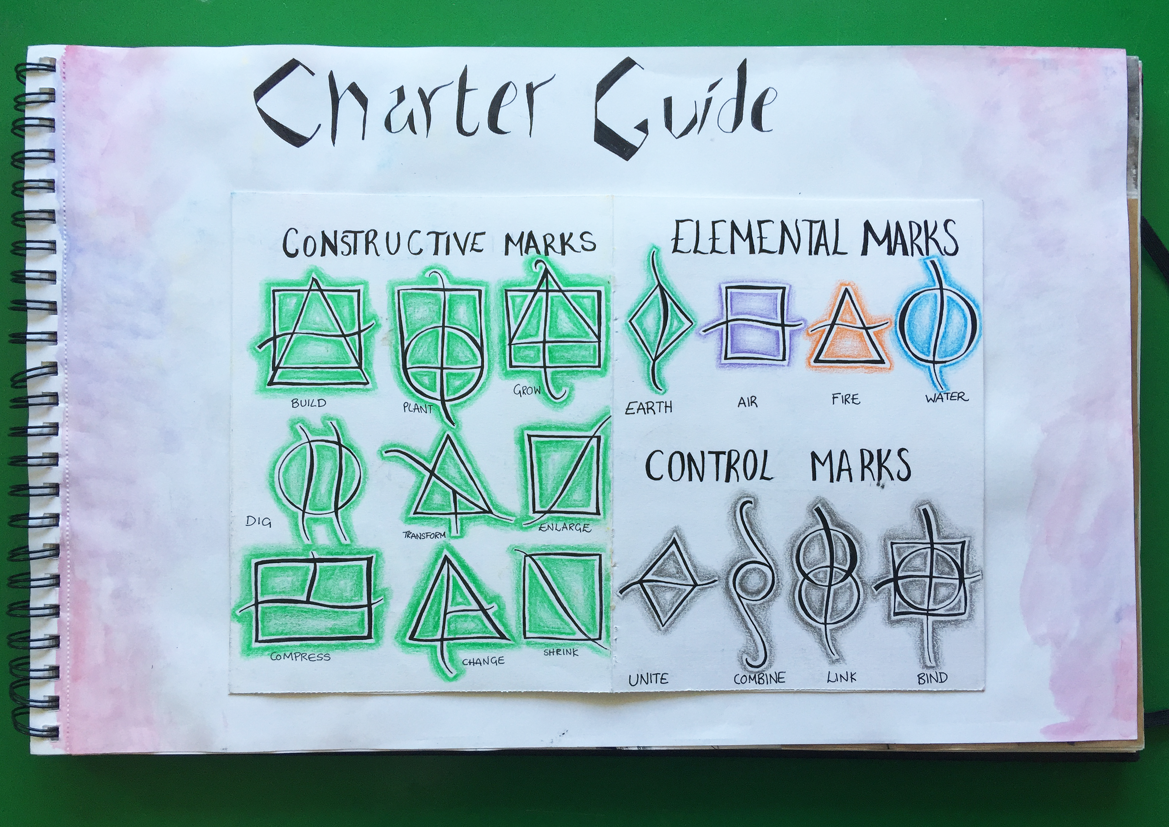
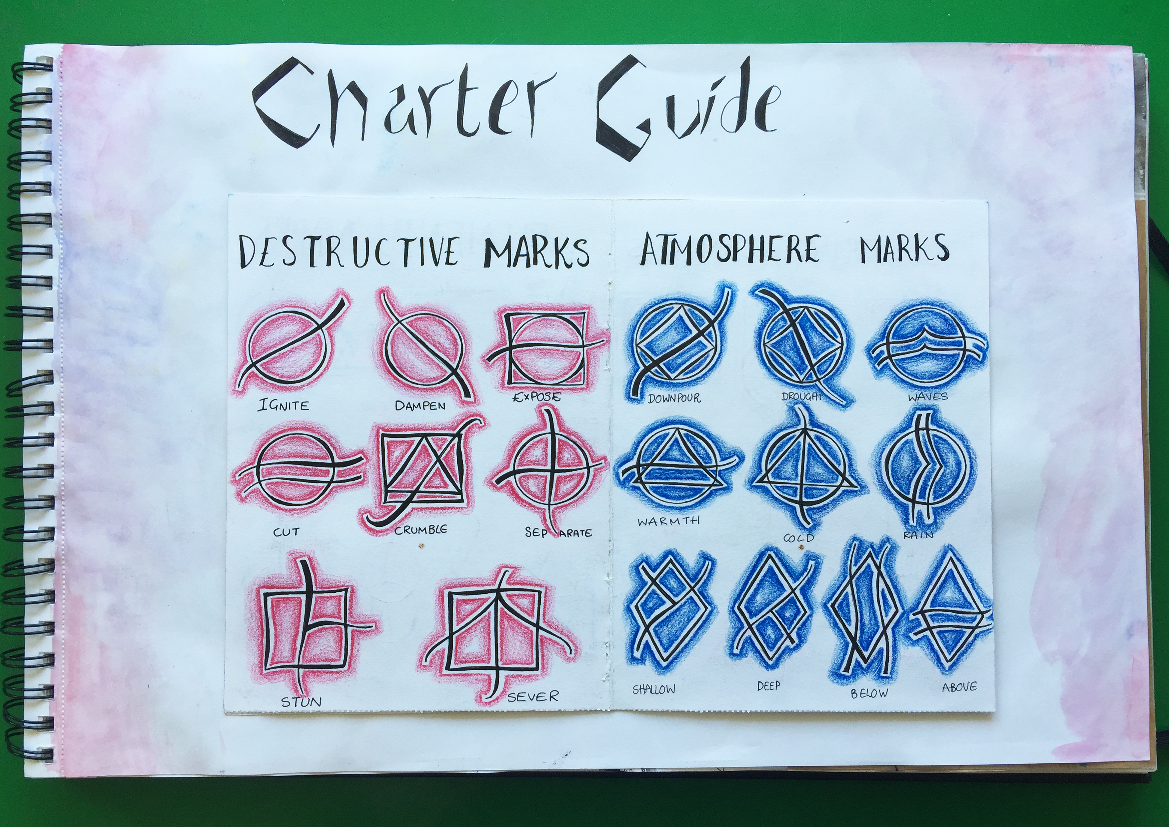
World Building:
There were many elements of the book that were important to build up to get a proper feeling of the world: the monsters and creatures that Lirael interacts with had to feel real within the context. of my design. I based a lot of it on the descriptions in the book, specifically avoiding researching any monster designs from other films so as to be as original and unique as I could. The Disreputable Dog was based on an Australian sheep dog which links to the writer's own nationality as well as being a smart breed of dog which could be trained in the role of Lirael's companion. For other elements such as costume I researched different traditional costumes from around the world looking for layers as the Clayr's fortress is next to a glacier - as well as a costume that felt free enough for the wearer to cast Charter Marks and run around in without getting tangled up. I was heavily inspired by Klimt and how he incorporated decadent symbols into the clothing of his sitters. The clothing in the book separates the women from the children and is a good indicator of the status within the community so the symbols and colours had to subtly change - the symbols help the Clayr to stay warm as well as providing magical protection.
Sketchbook:
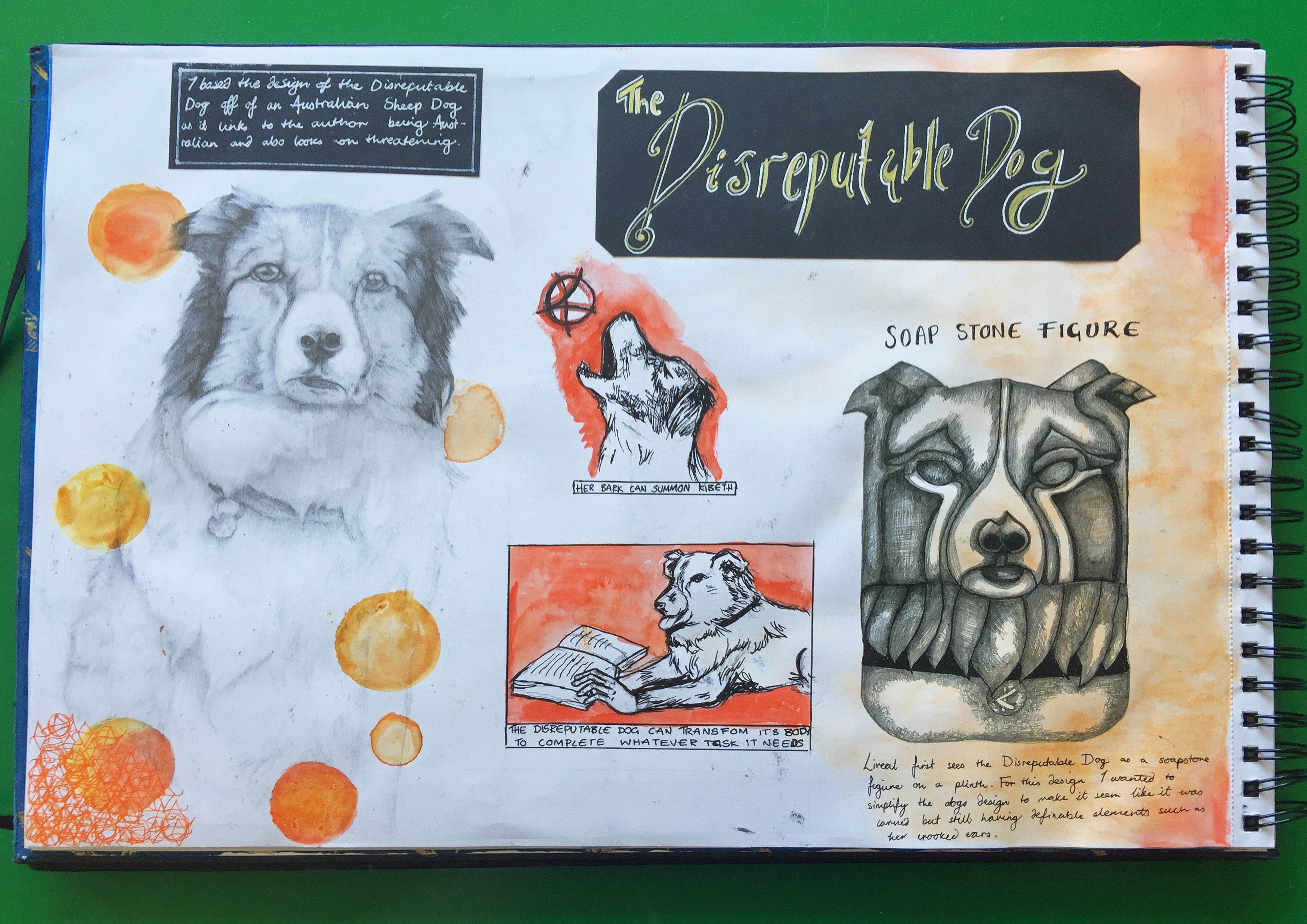
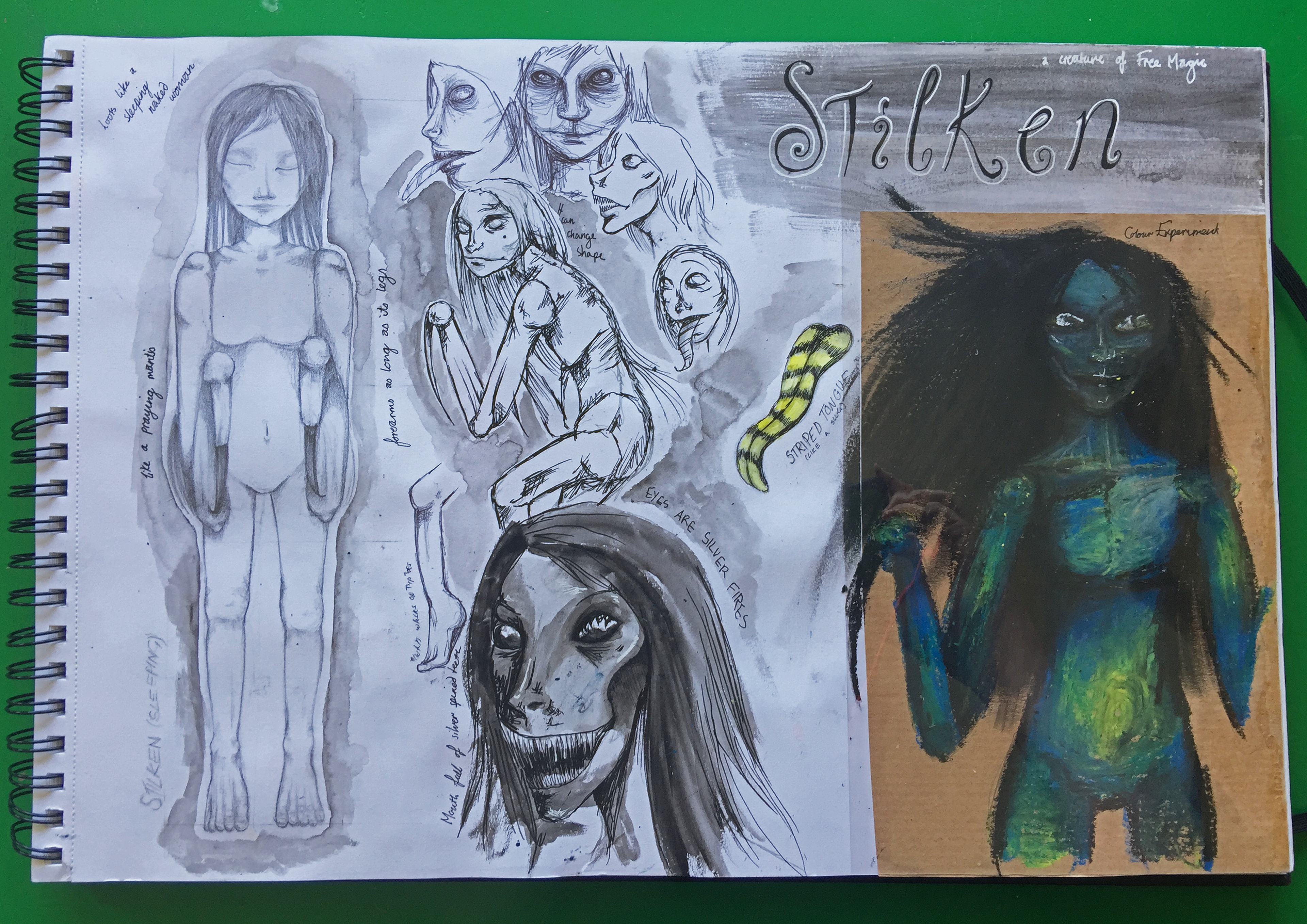
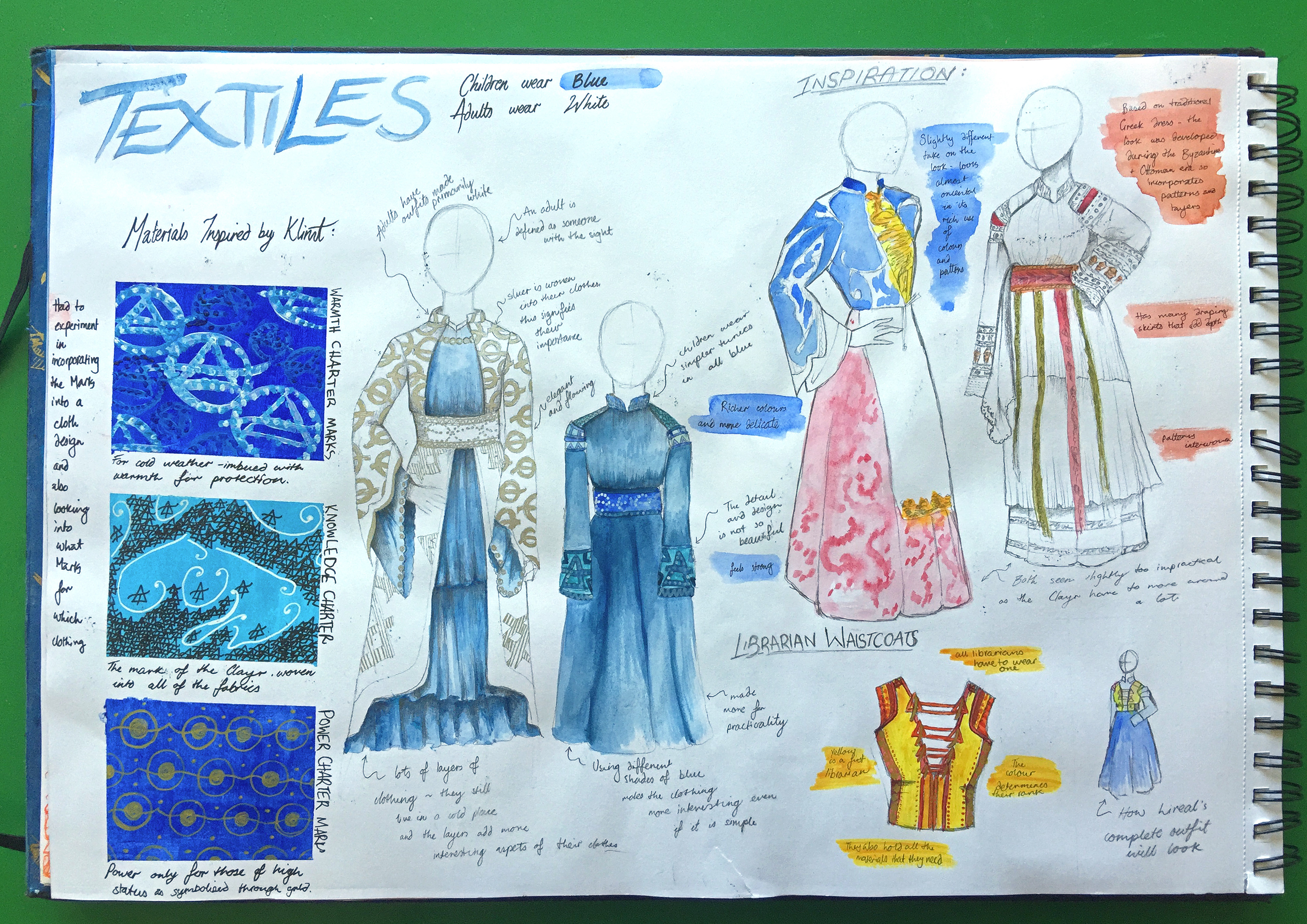
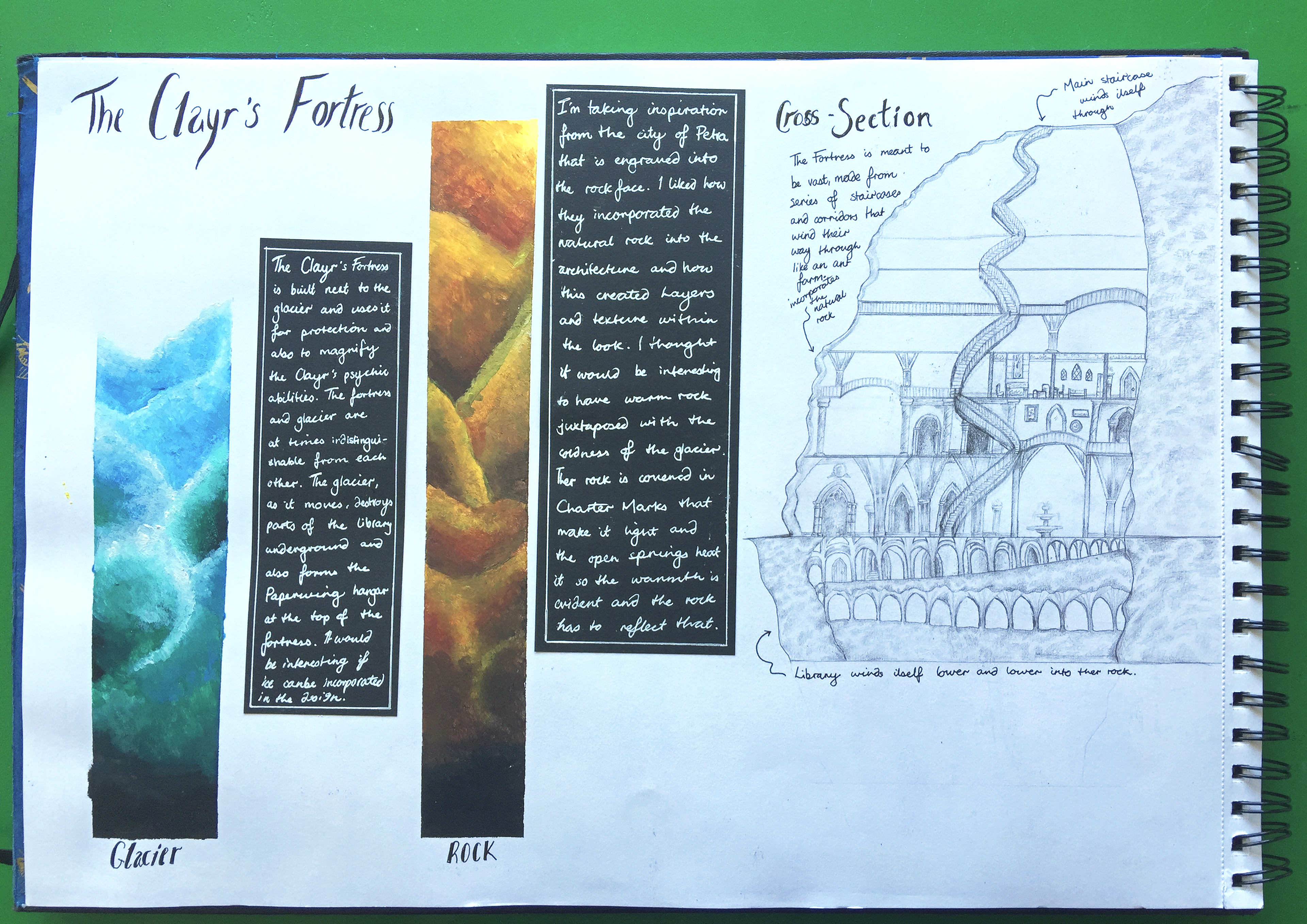
Look book:

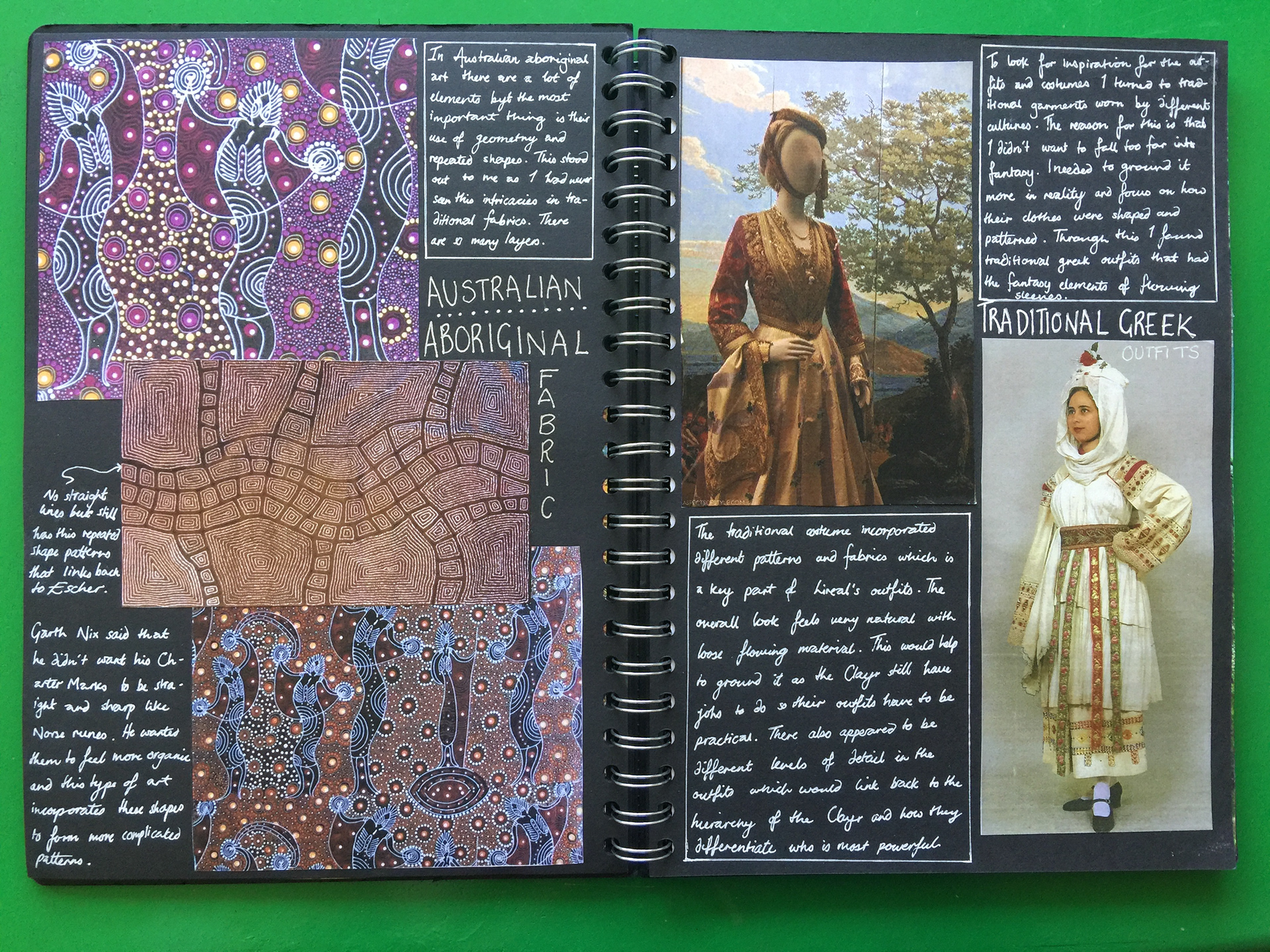
Library Corridor:
The library spirals down into the ground and has many corridors leading off it, the books are magical and some even have to be restrained in chains – this was about as much information as I got from the book so I first started to research unusual libraries to see how I could make this space interesting even if you were just to briefly walk through it. This then lead me to Escher as he constructed spaces that didn’t seem like they could exist and one could easily get lost in them. As I developed my ideas I began to realise that I needed to limit it to just that one corridor but keep the essence of the Escher inspiration. I started to look into halls of mirrors and geometric architecture that could confuse the eye but weren’t such big designs and could be achieved easily. This lead me to designing timber frames that are distorted and rotated to make it appear is if the corridor is slowly twisting into infinity, I added to this illusion by making the bookcases line both walls and the ceiling to make it feel even more magical. The magical elements that would be CGI would be the Marks that glow as Lirael walks along the corridor and fade once she leaves.
Look book:
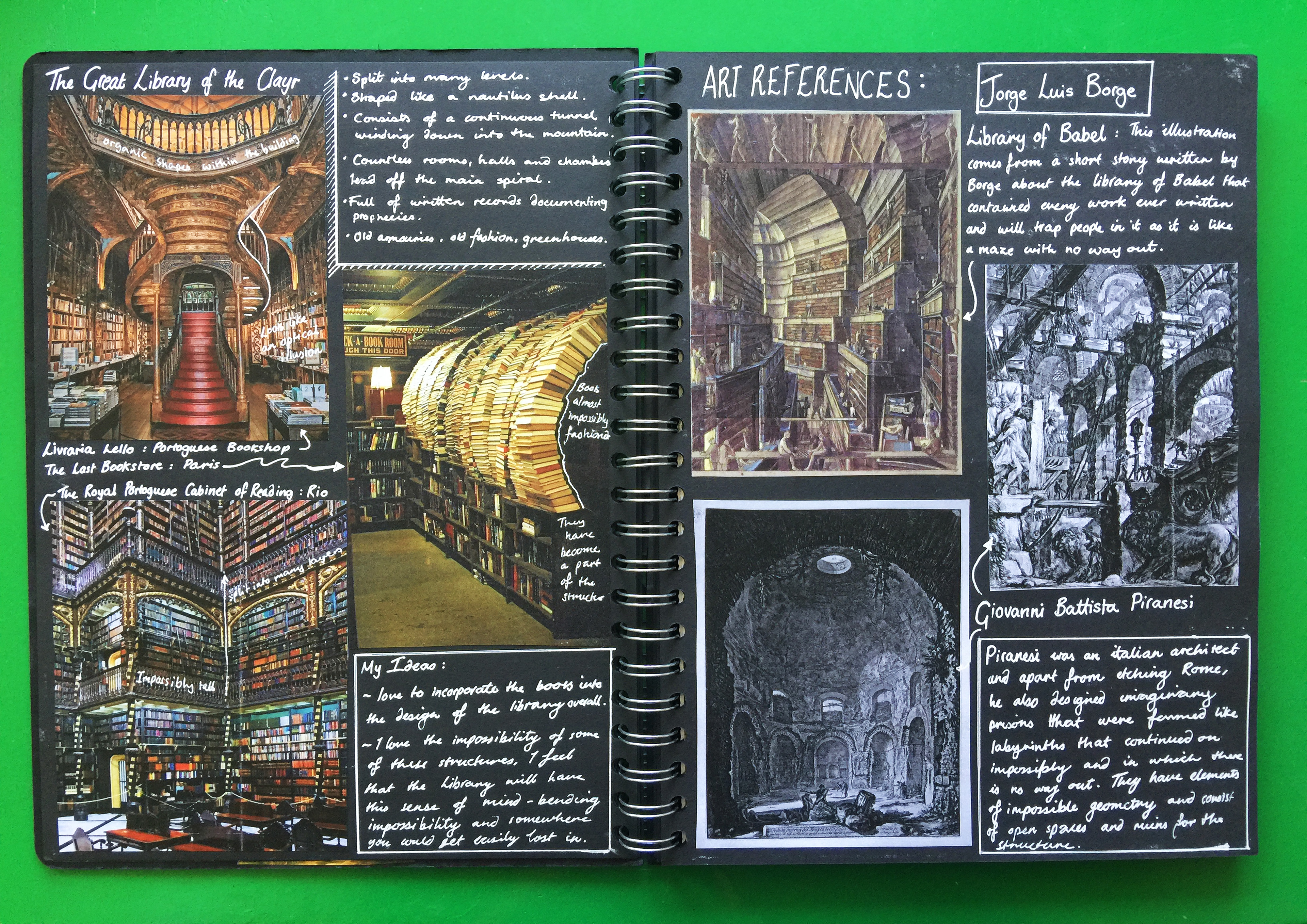
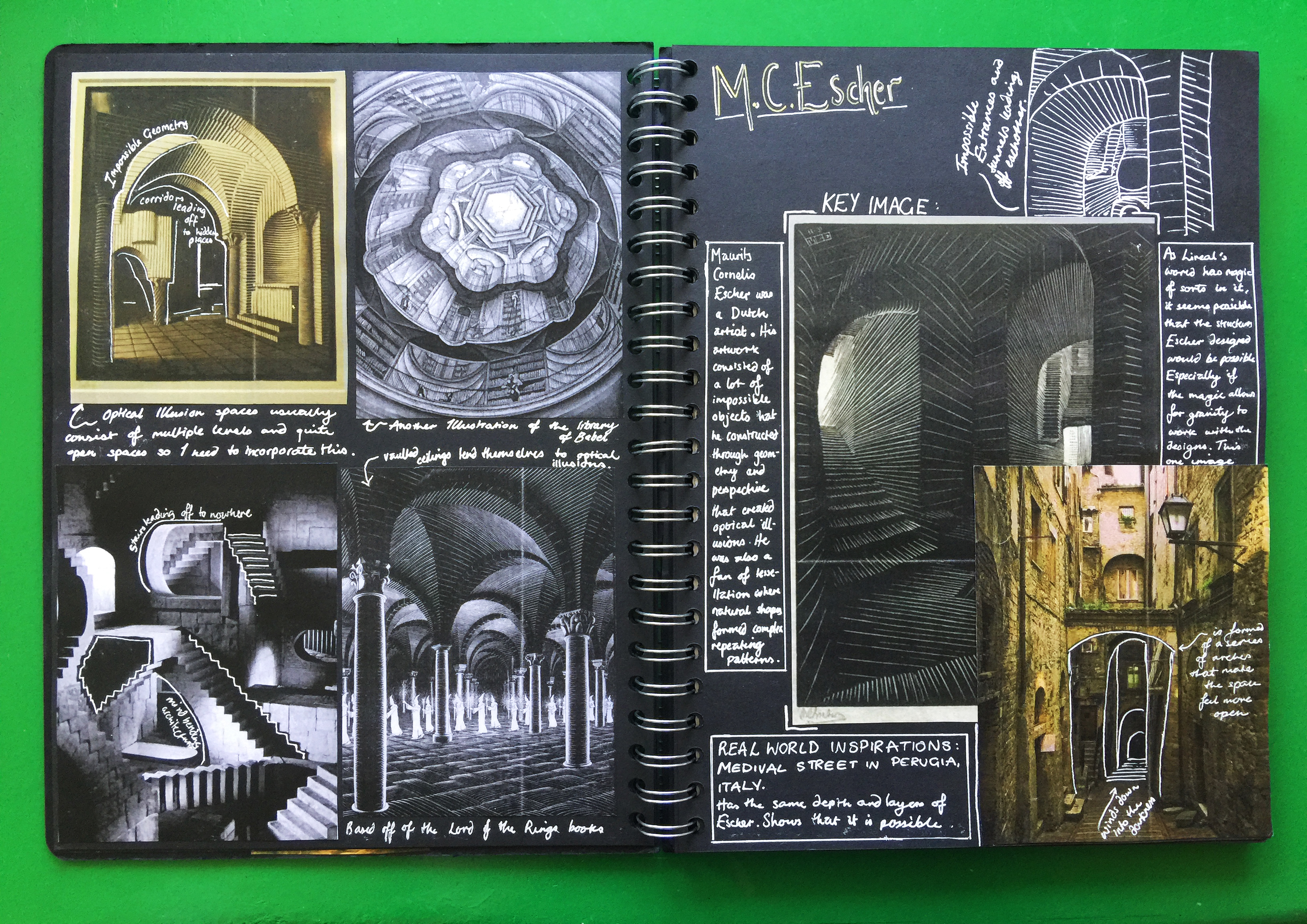

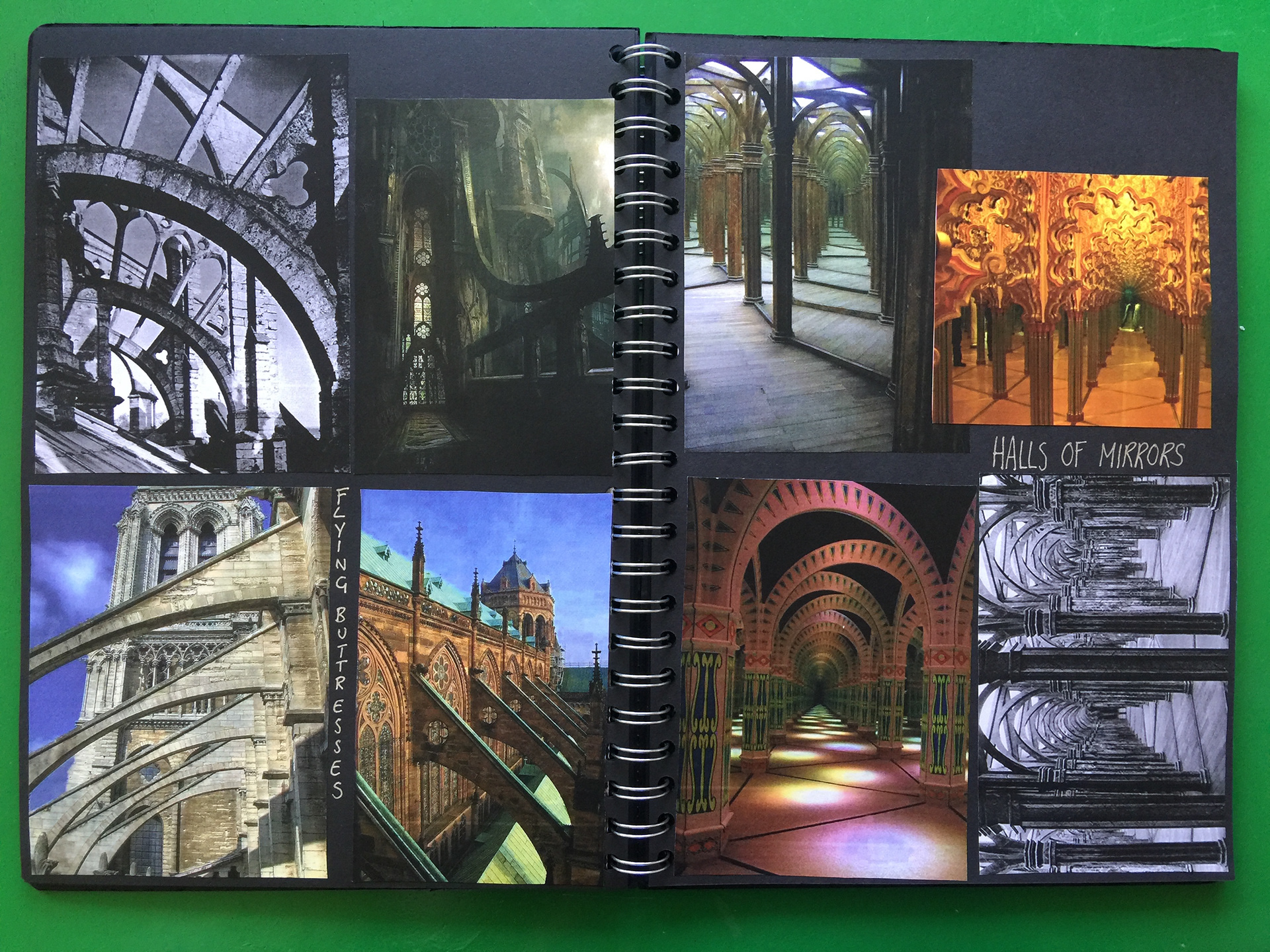
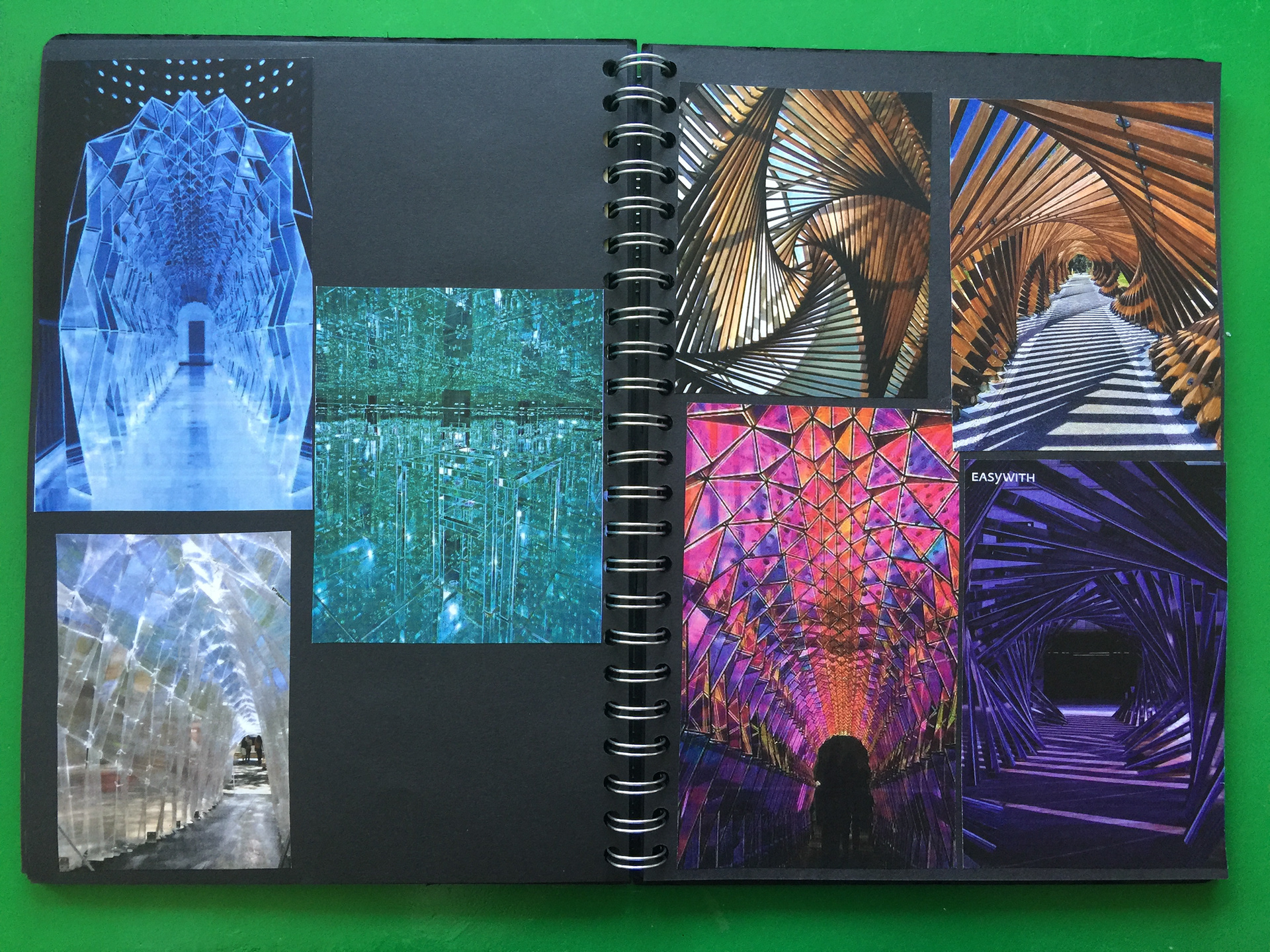
Construction Sheets:
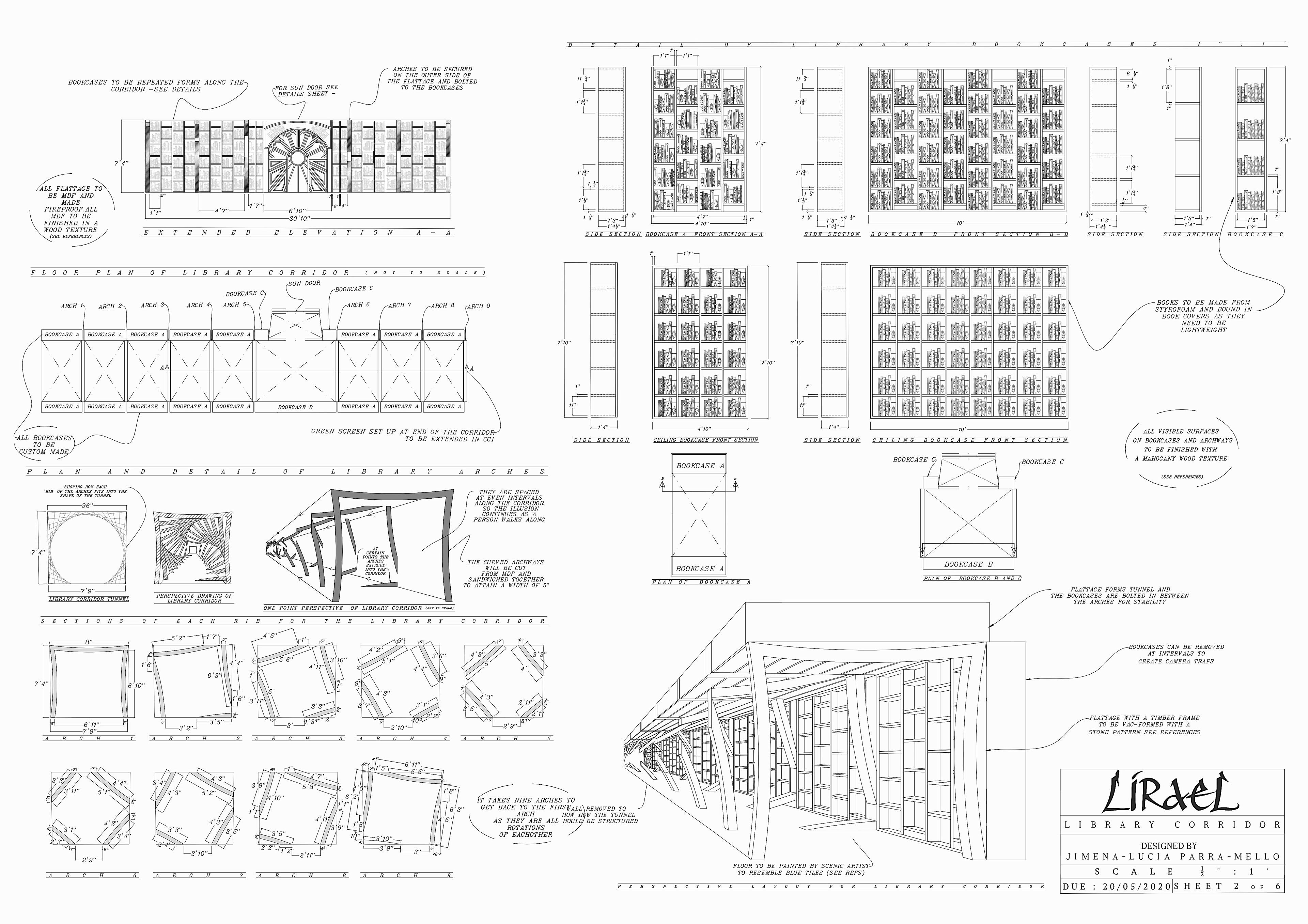
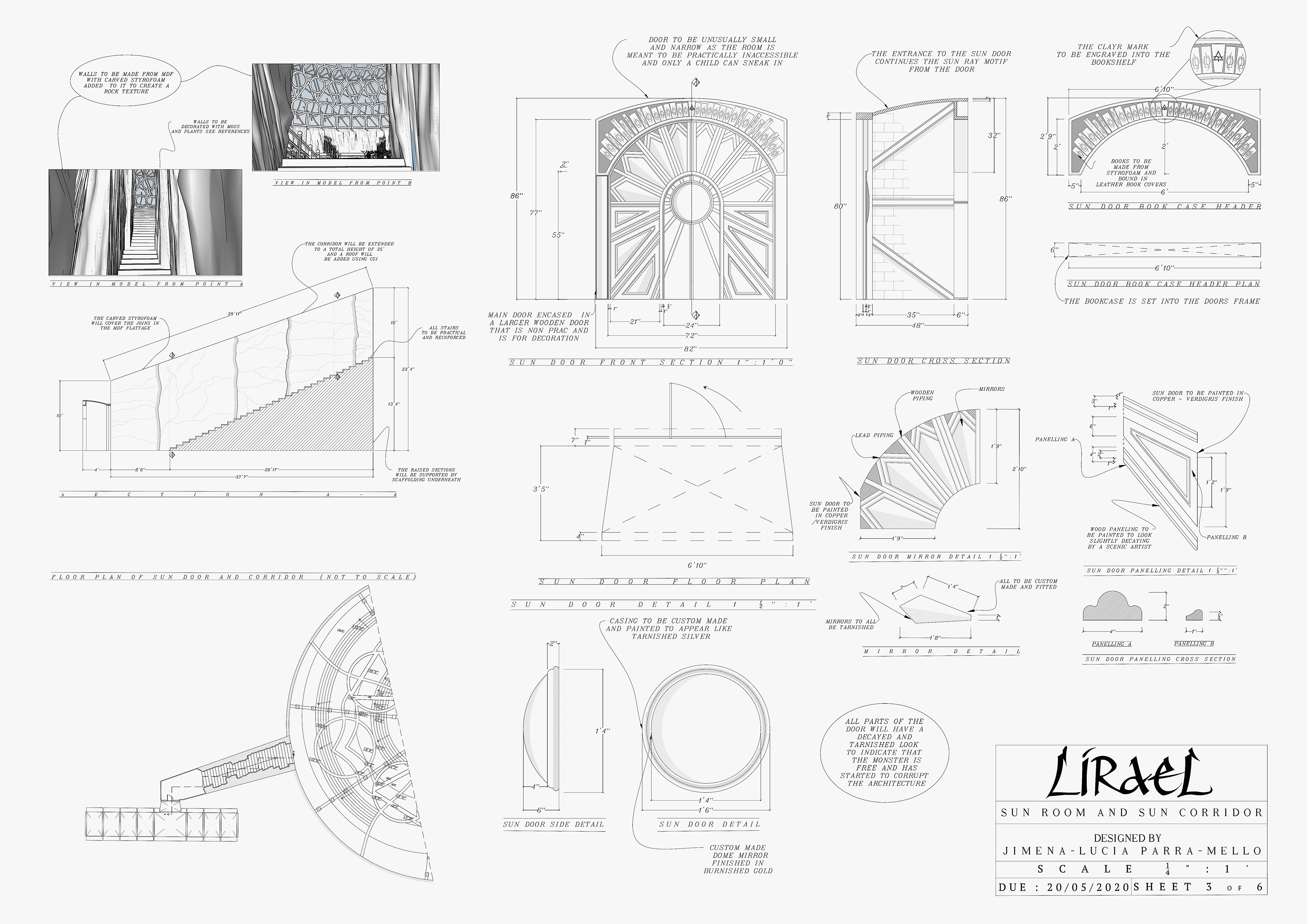
Visual:
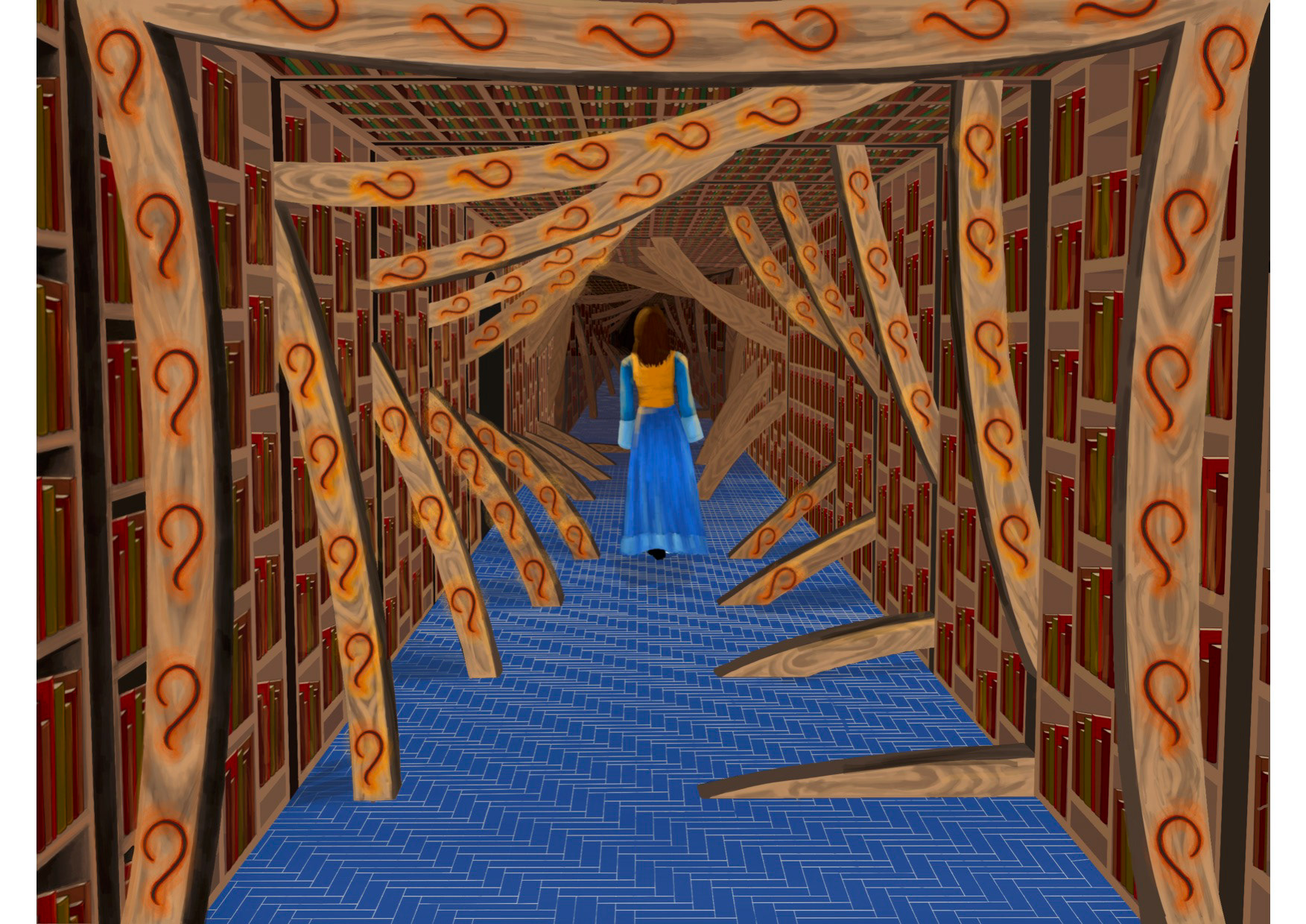
Sun Room:
For the Sun Room I found inspiration in Indiana Jones, more specifically the temple of the crescent moon in ‘The Last Crusade’. This temple appears to have been carved directly into the side of a mountain, this location was actually the city of Petra. What struck me most was the warmth that the rocks gave off and how elegant a carved rock building could look, I didn’t want my project to become just another fantasy project with dull grey rock and a cold, mystical feel to it. The Sun Room had to be bright and warm in every aspect of the architecture. From this point I began looking into the actual shape of the chamber, the only key elements described were the serpentine pool, the tree and the grass and flowers so I had a lot of artistic license. I used Nix’s description of the library as a nautilus shell as a springboard to developing my room so that it spiralled in on itself – giving a more interesting and exciting shape than simply a large chamber. Charter marks formed the base and the ceiling, the latter was heavily inspired by the Louvre in Abu-Dhabi where they also had symbols with light streaming through them. However, I was not satisfied with this yet because it still didn’t feel like architecturally interesting apart from the levels in the floor. So I started looking into flying buttresses as a way to add more elements into the room without making the ground feel to cluttered. I looked at various gothic designs but wanted to add an element of fantasy to them so I made them impossibly long and all starting at different levels to cut across my room.
Lookbook:

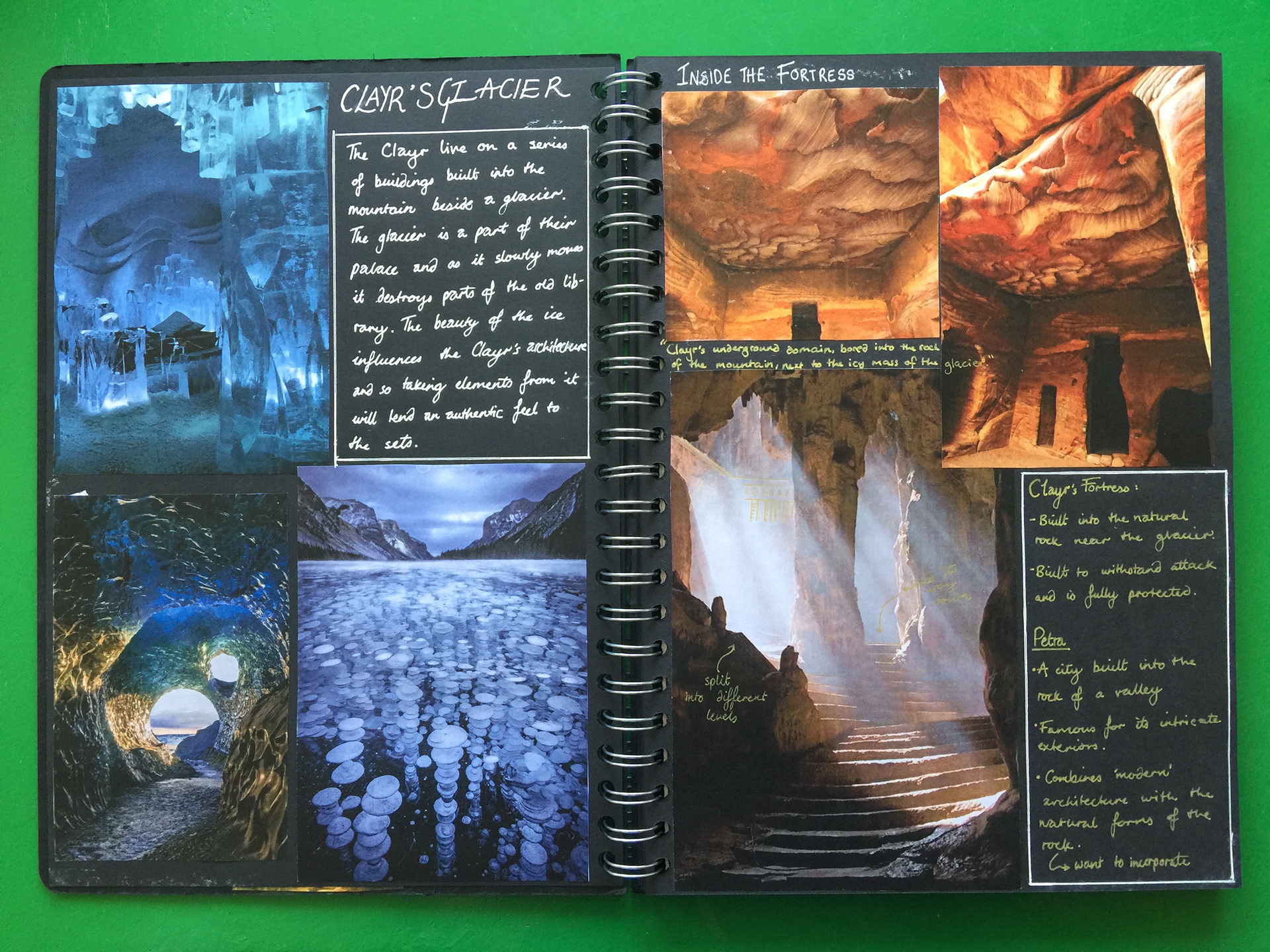
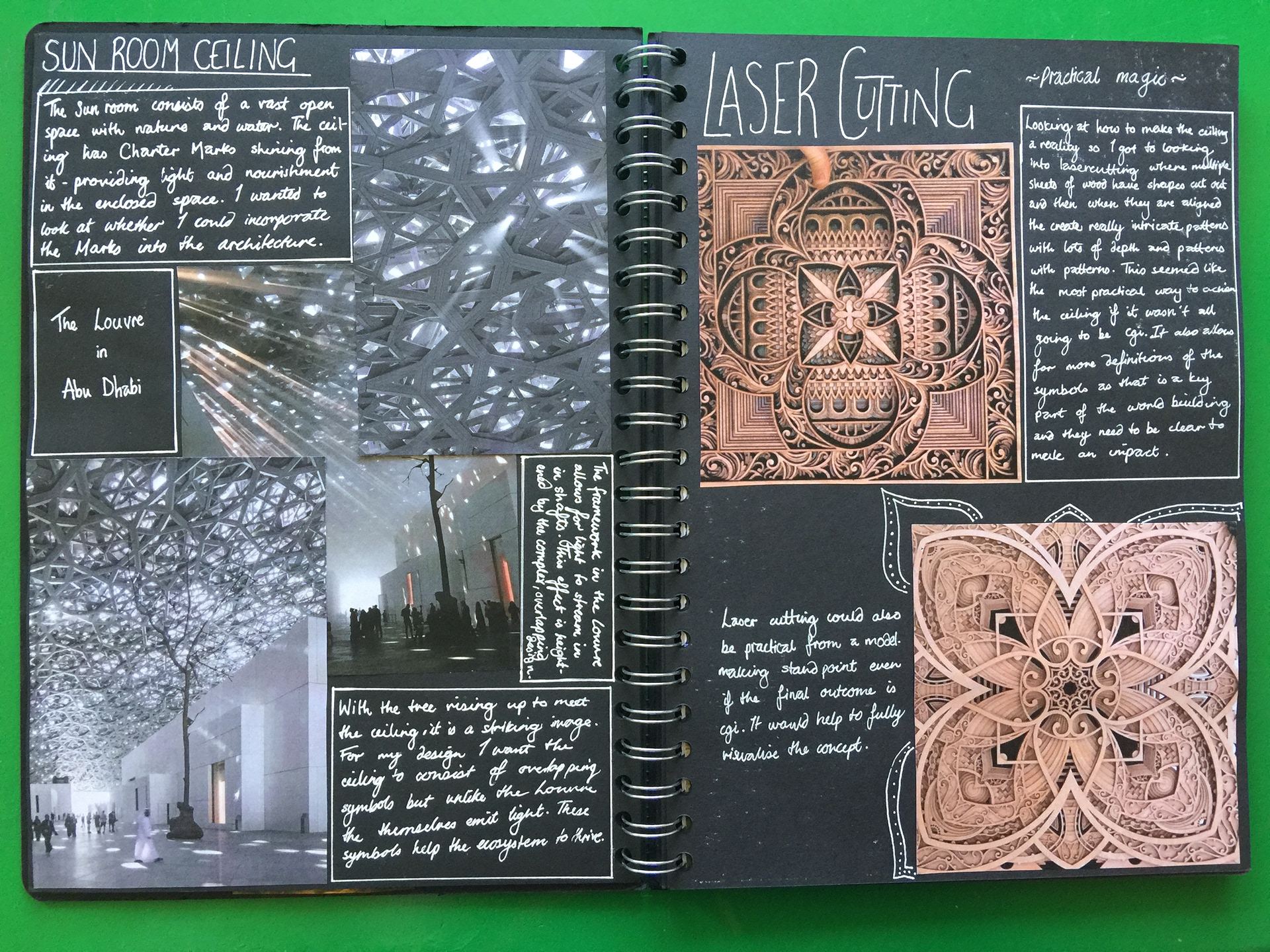

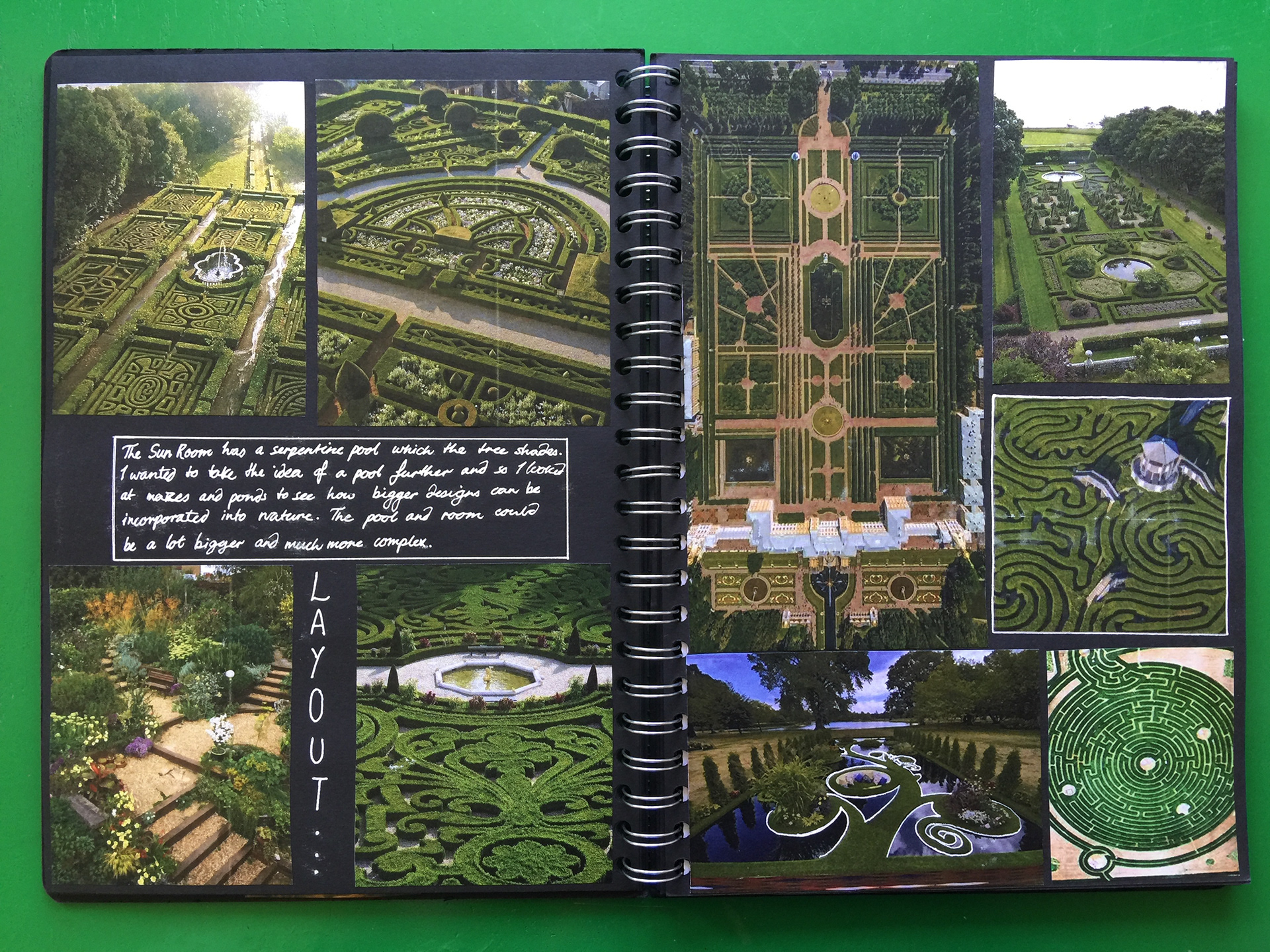
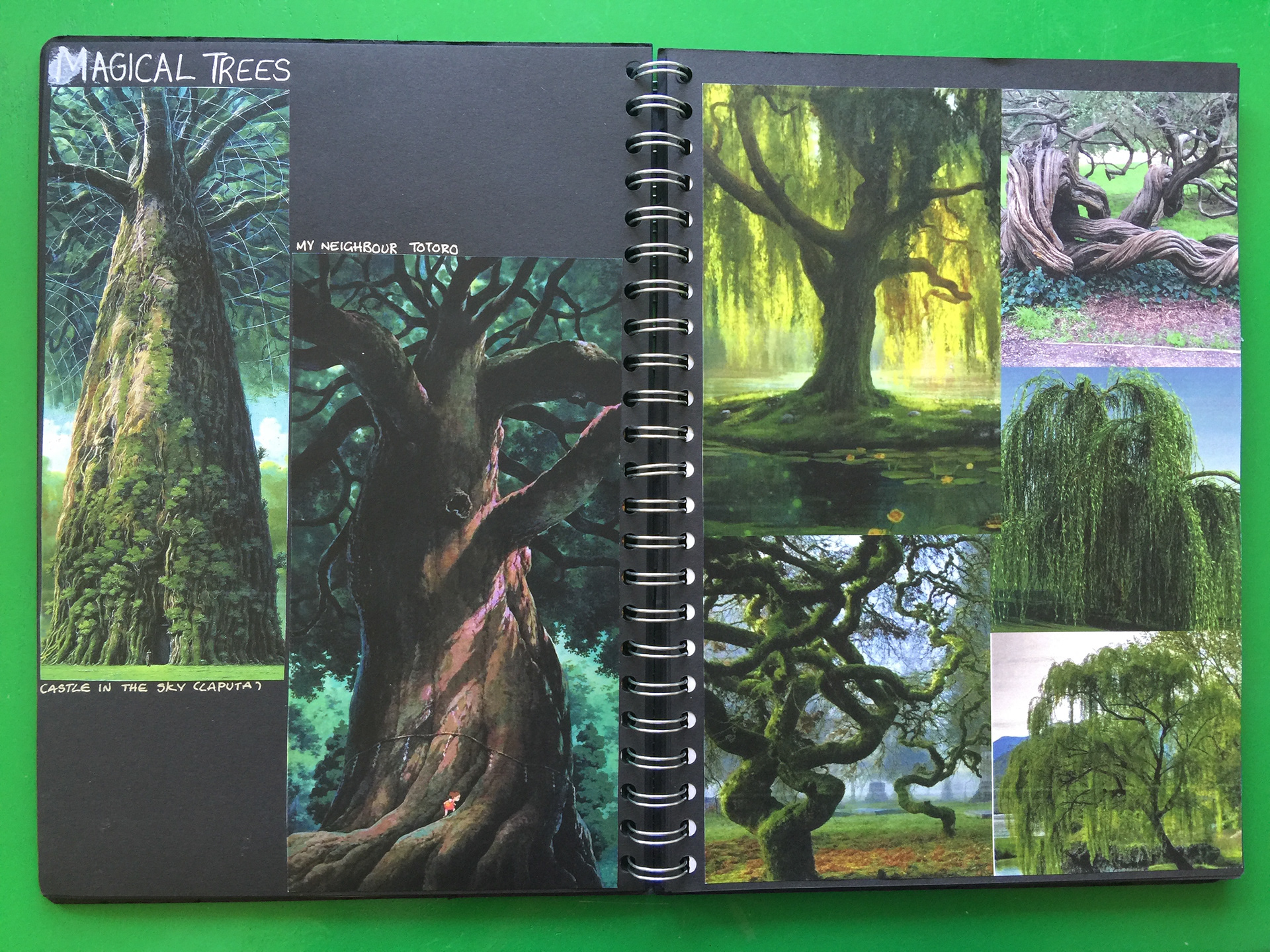
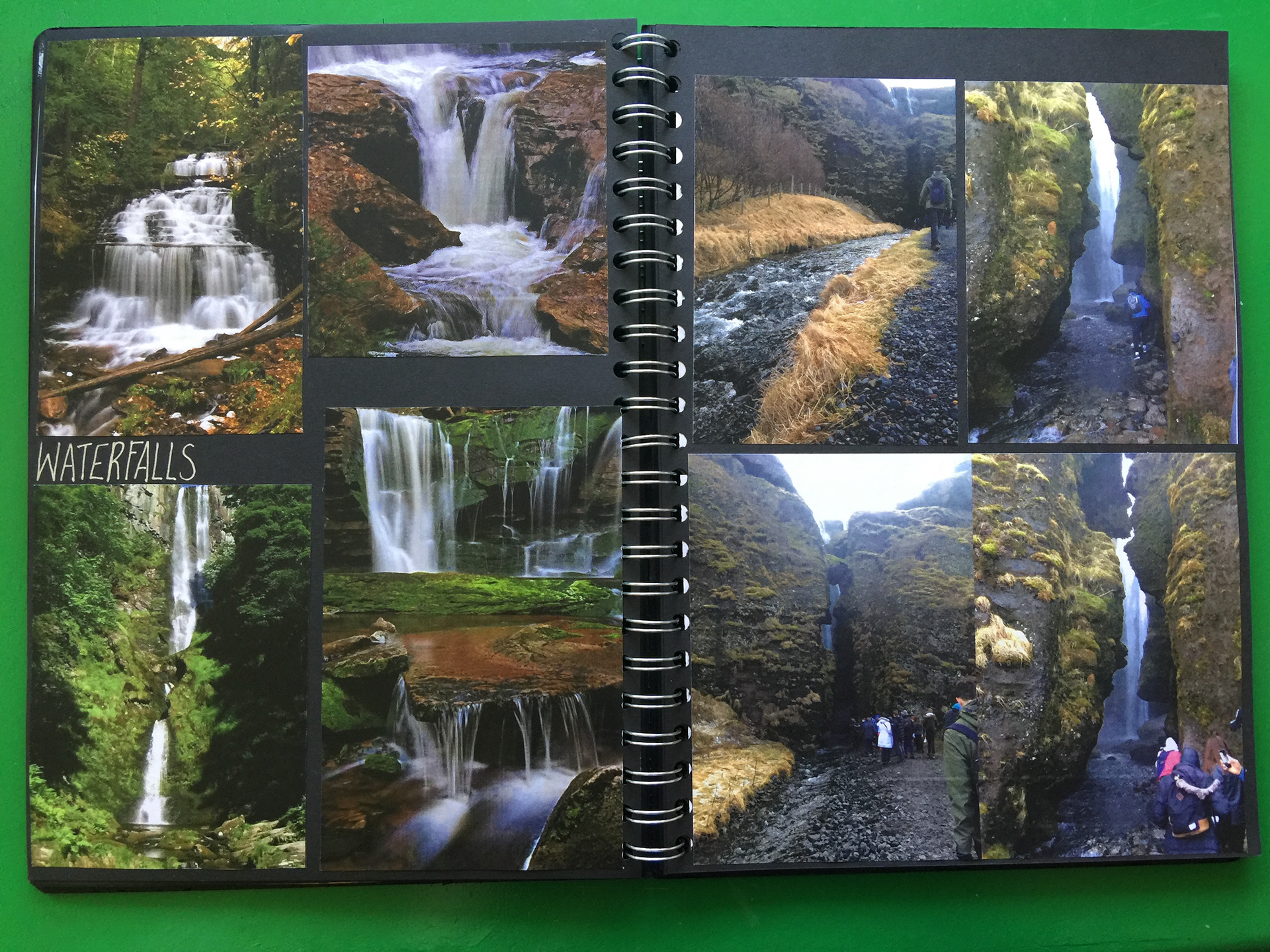
Sketchbook:
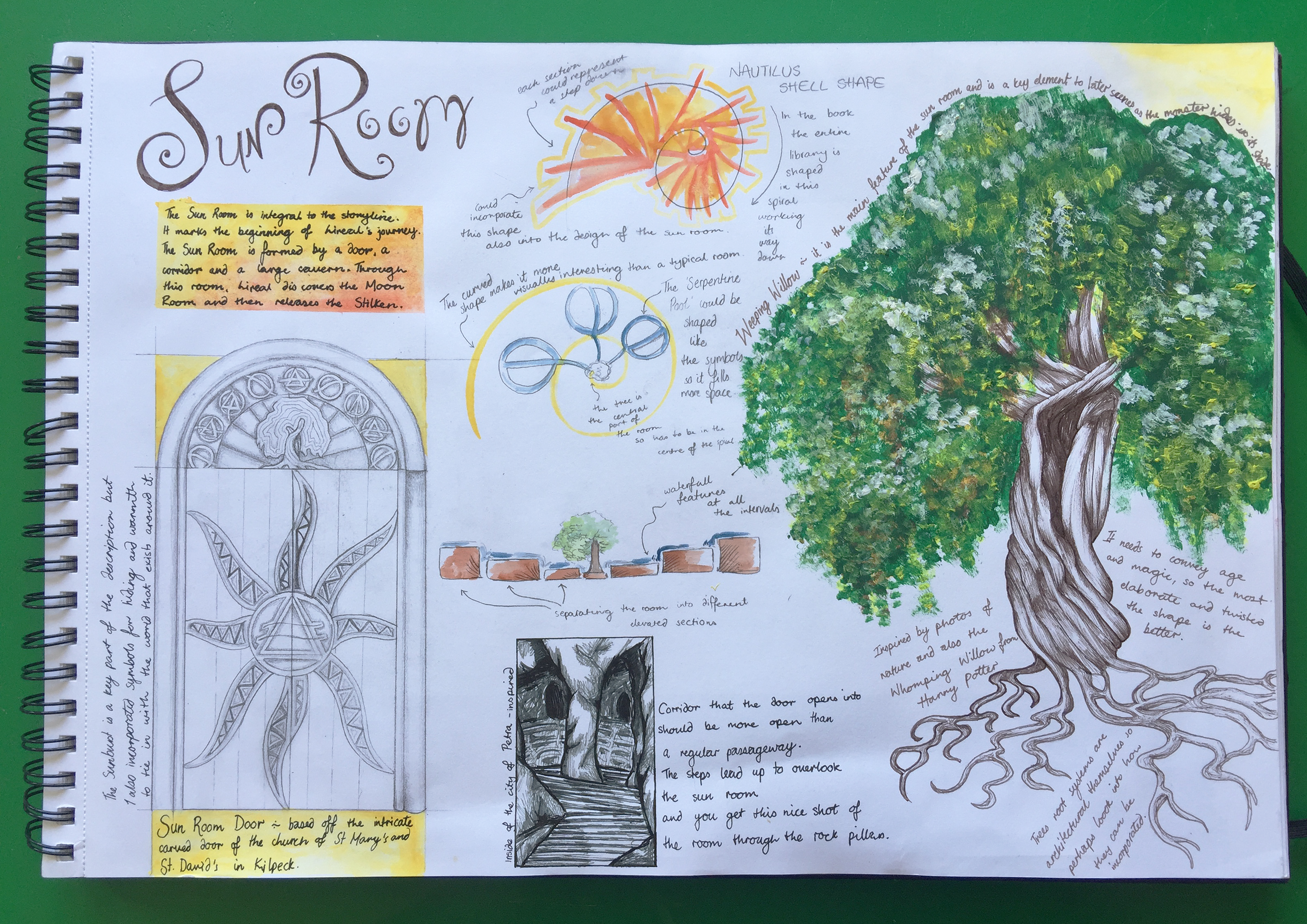
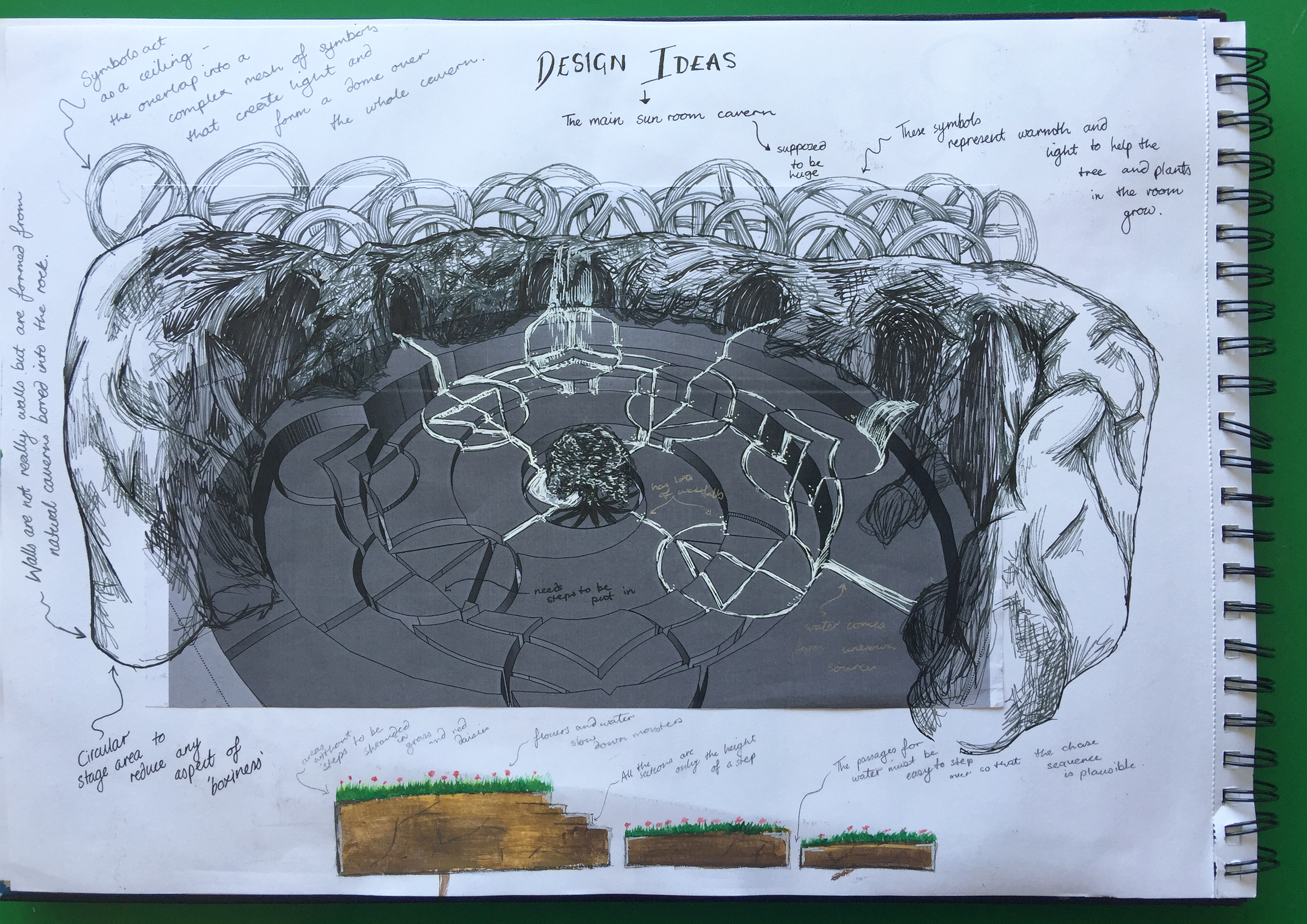
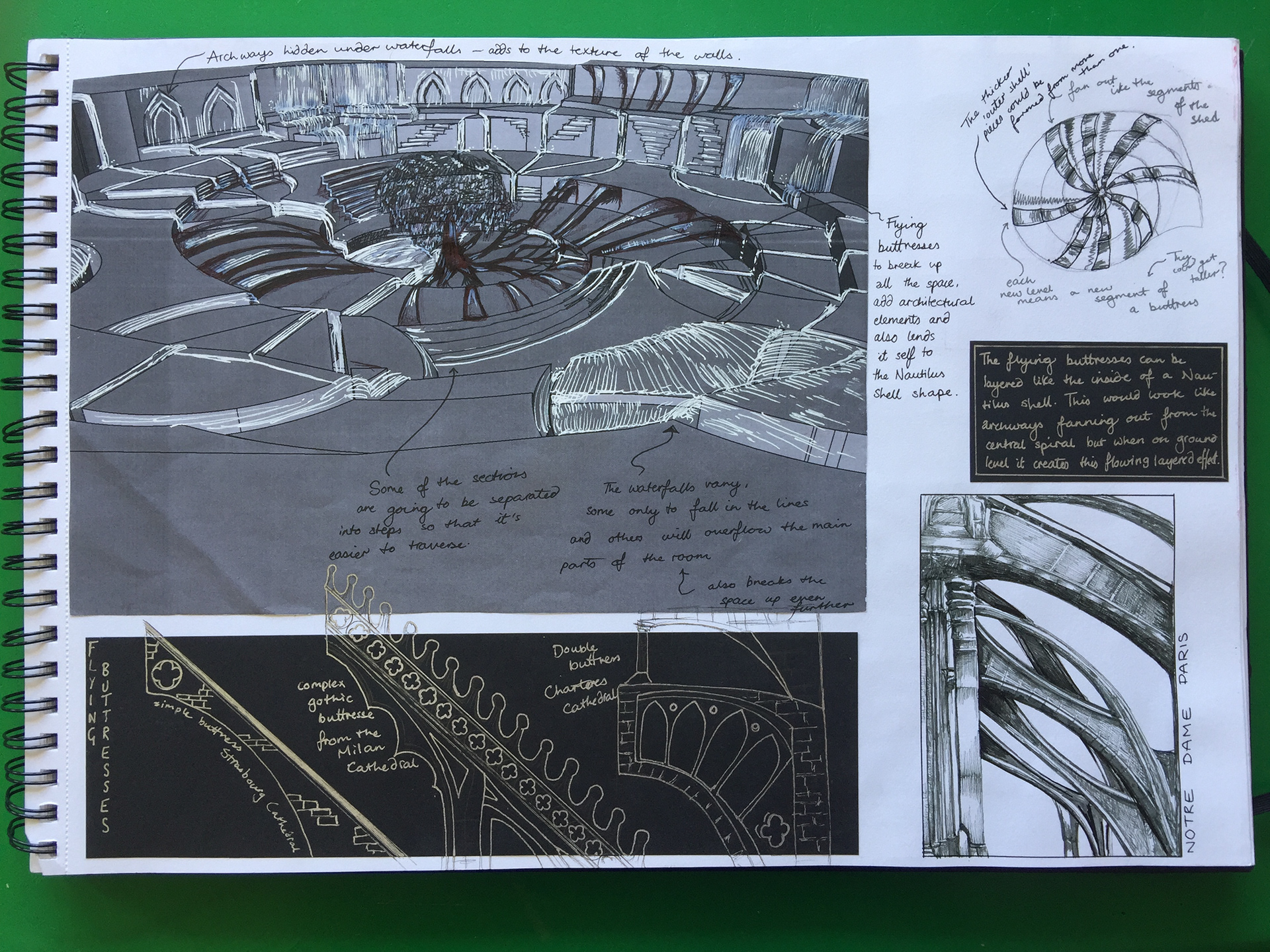
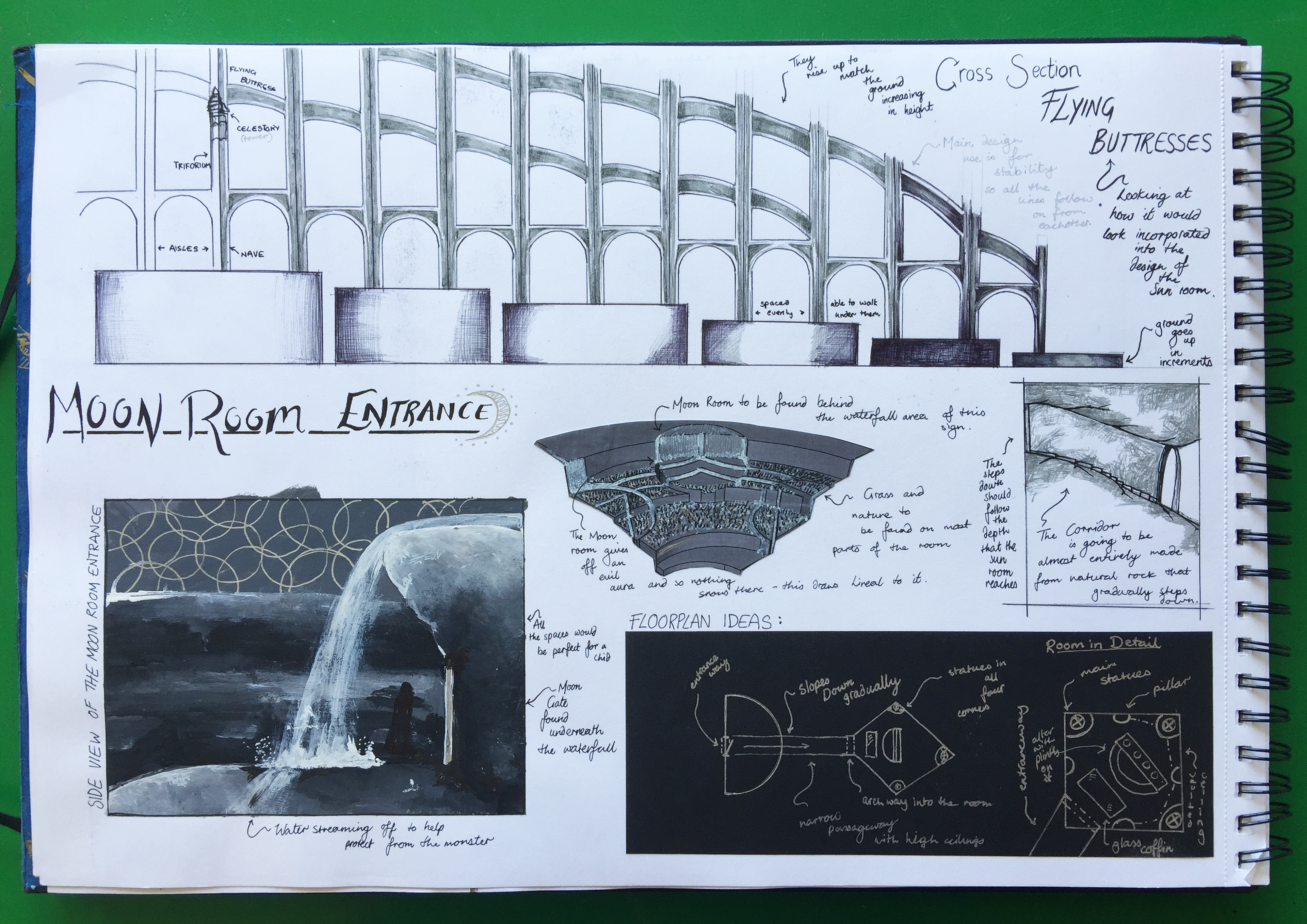
Construction Sheets:
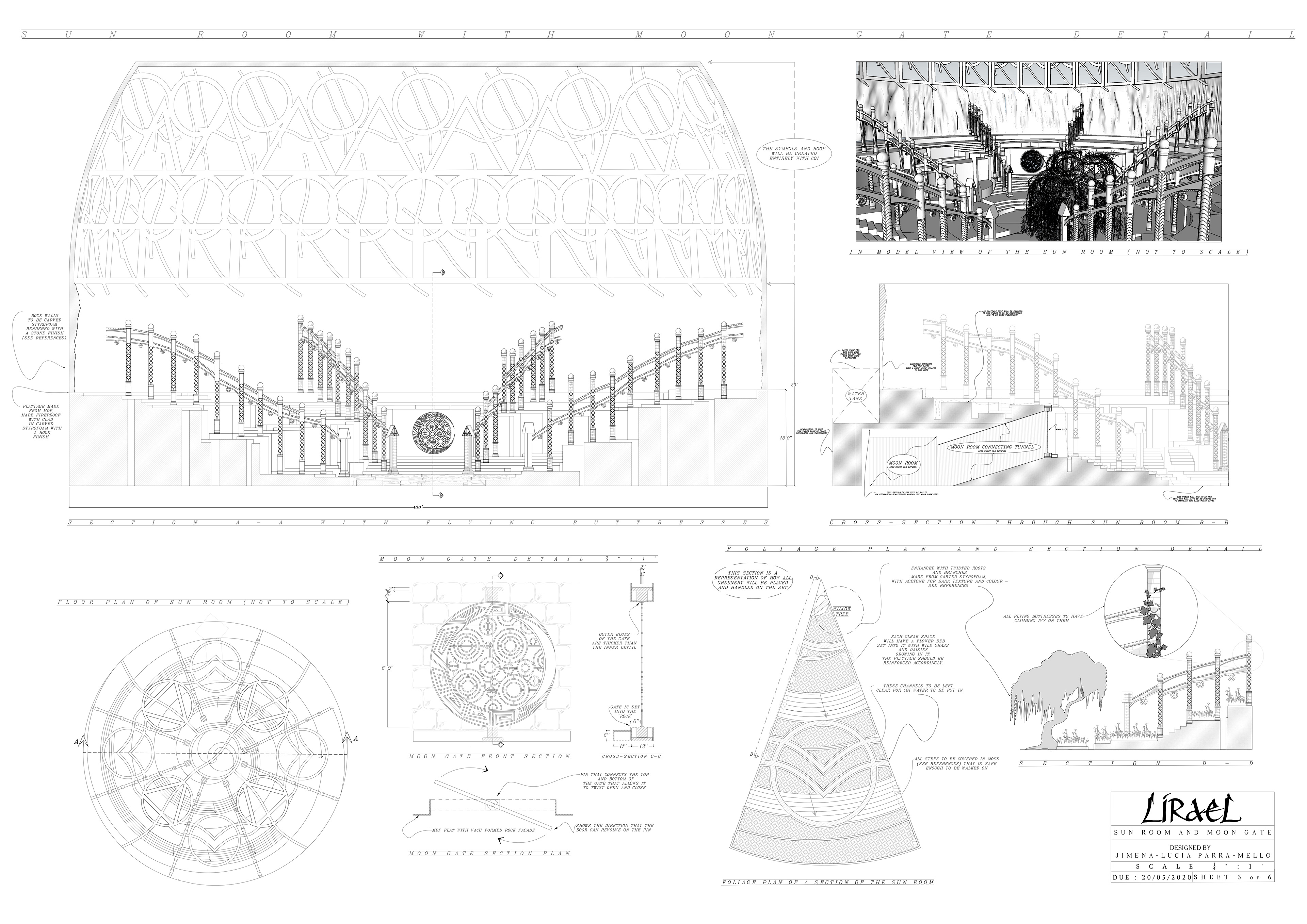
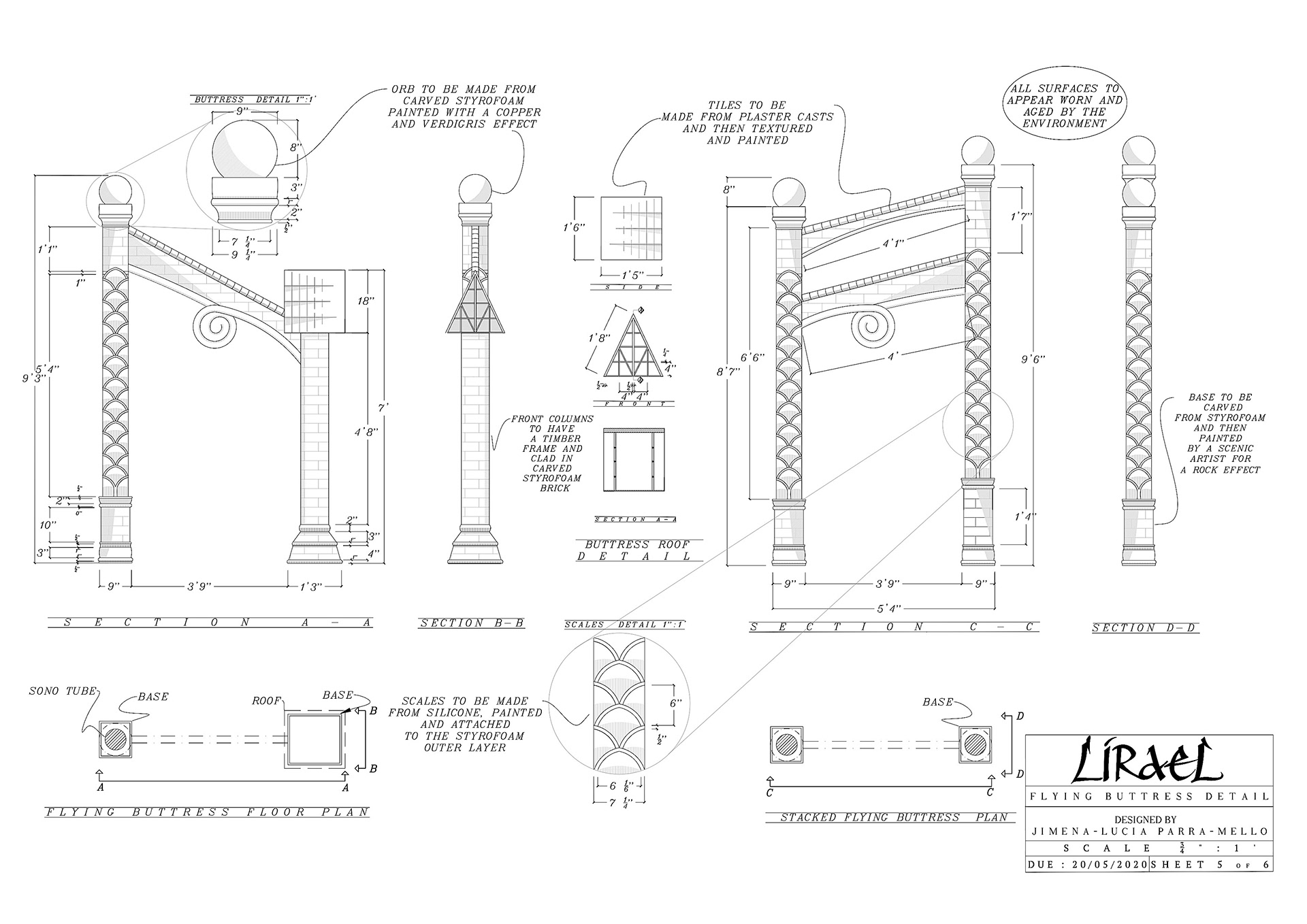
Visual:
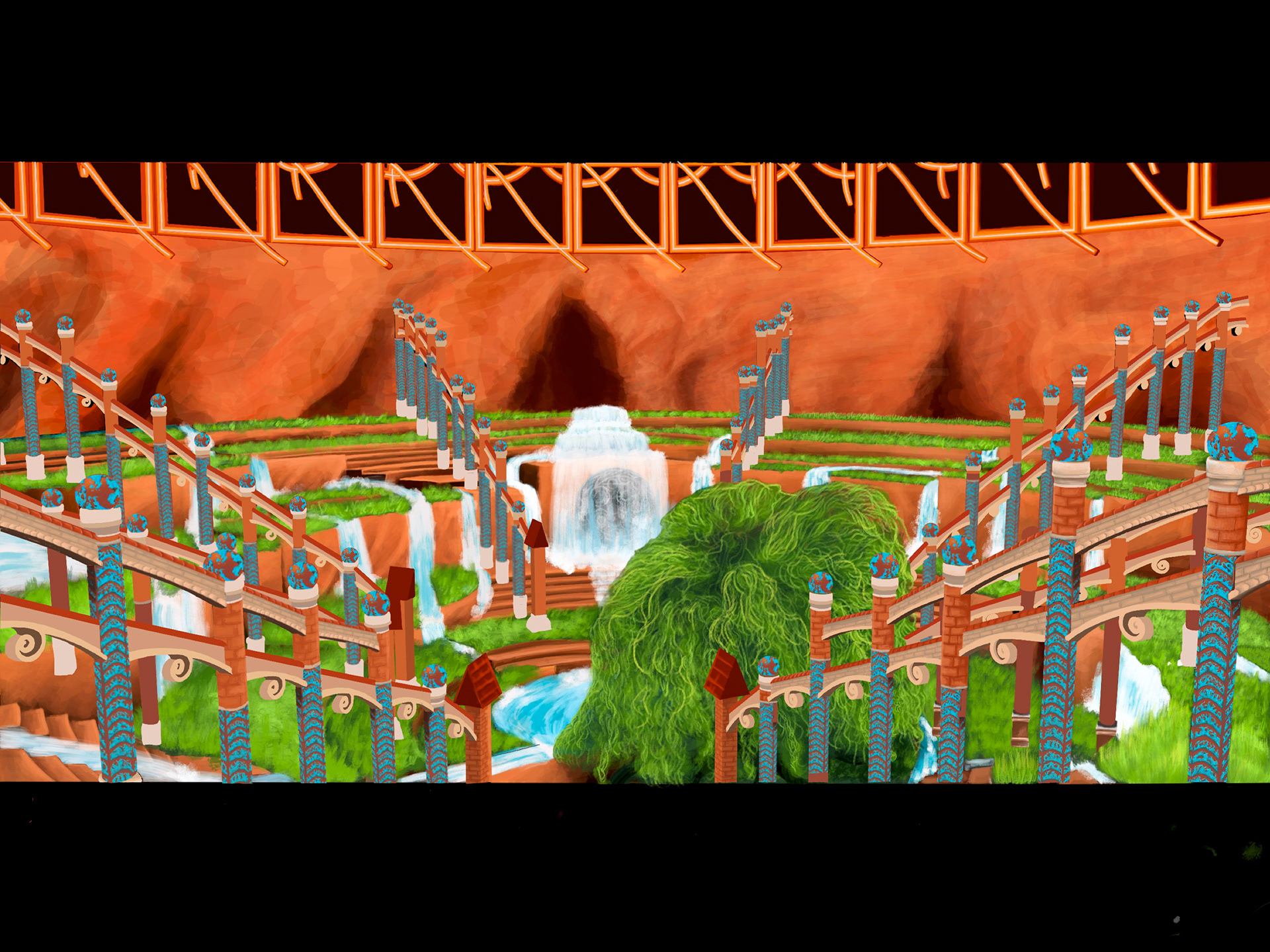
Moon Room:
This room had a completely different feel, it is the antithesis of the Sun Room and it had to be designed to reflect that. It was described as very small to the point that Lirael can fall onto an altar in the middle from the doorway which had its own design challenges. I recalled going to the Capuchin Monastery in Rome where they had created giant tableaus of biblical scenes using the bones of all the dead monks. This stayed with me as being both so full of death but also fascinating and elegant. With this in mind, I looked at crypts and mausoleums to embody this feeling of elegance in death. I was fascinated with statues that I had found that were incorporated into the architecture where they held up ceilings or pillars rather than just being decorative. With very little room to work in, I felt that having 6ft skeletal statues holding up the ceiling and looming over you could be quite visually stimulating without taking up a lot of room. I based the altar on a Charter mark for dormant as I felt that the people designing the room would have wanted to ensure that the monster in the coffin could never escape.
Look book:
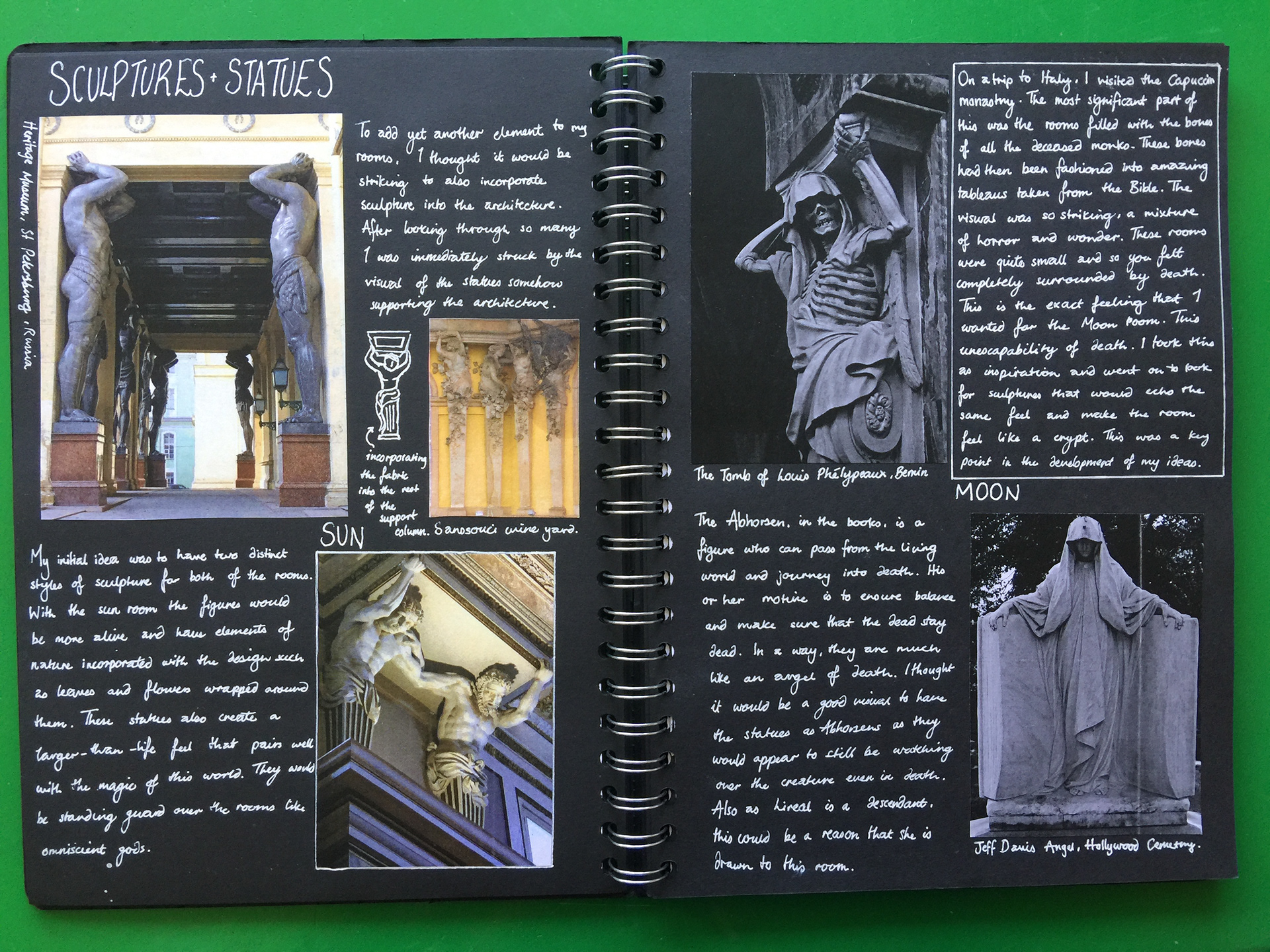
Construction Sheet:
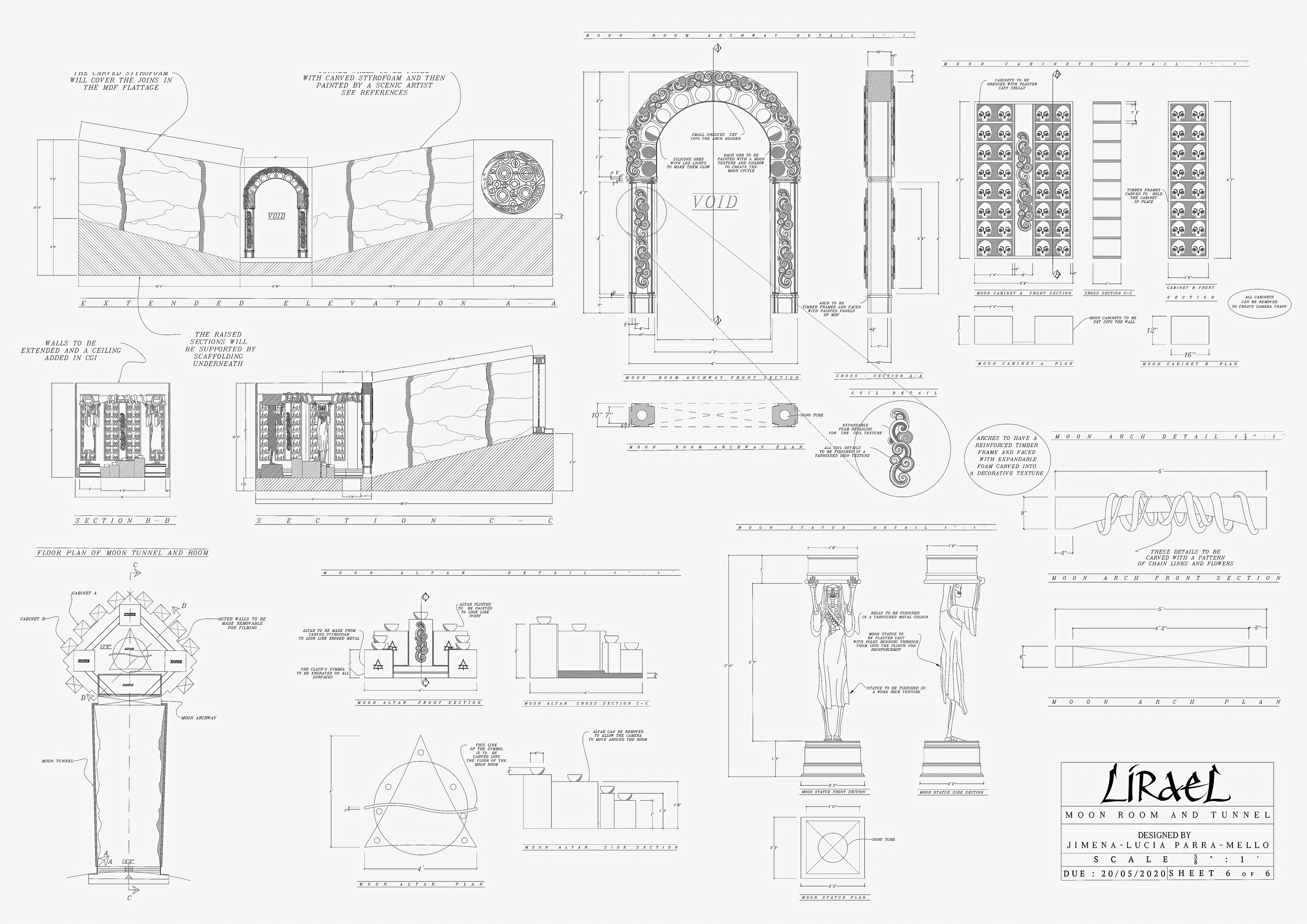
Visuals:

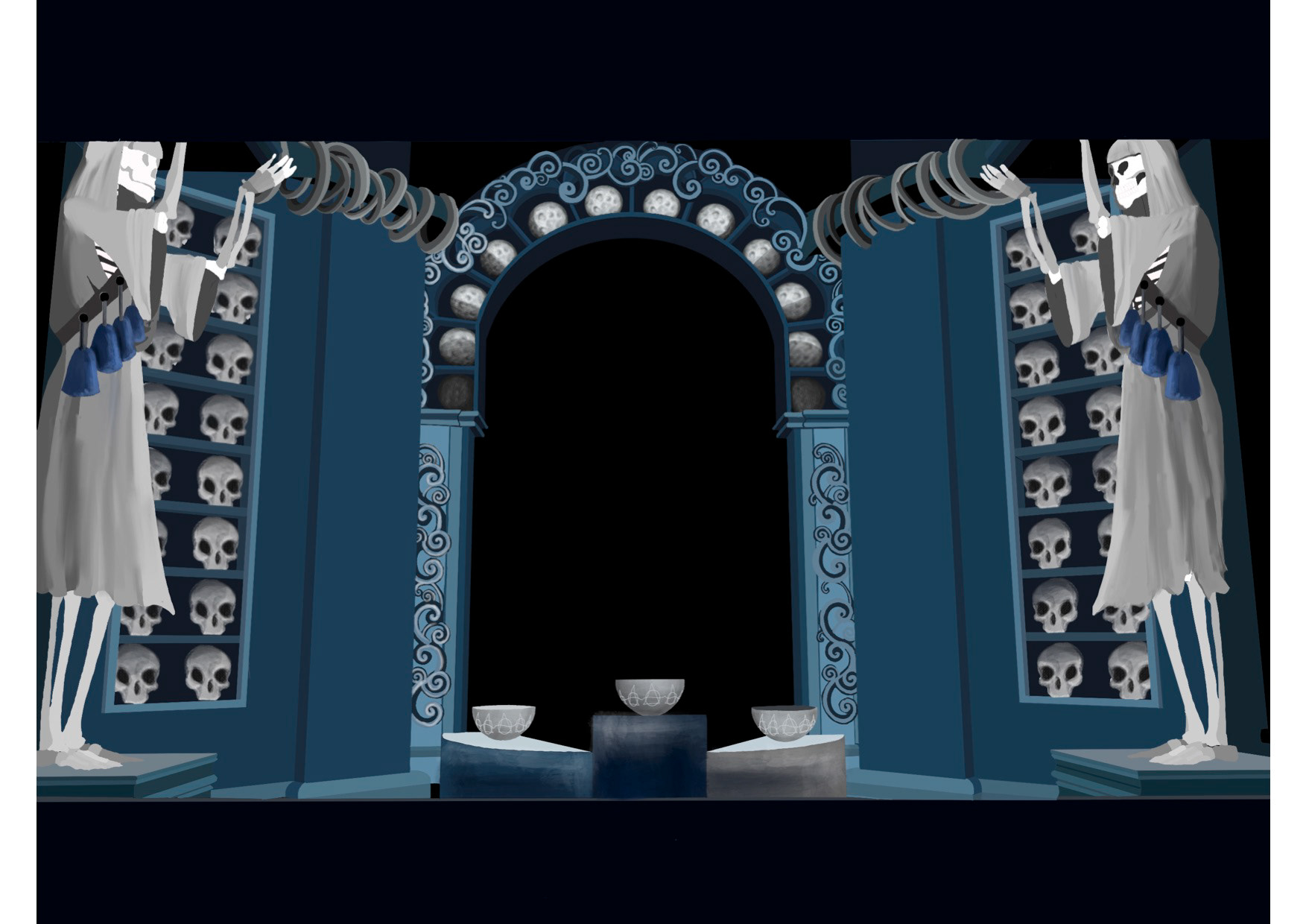
Storyboard:
Model Walkthrough:
